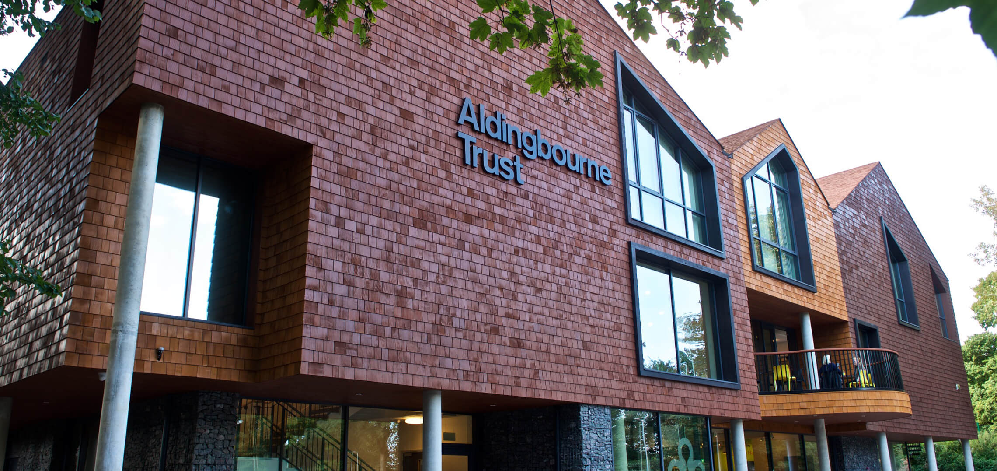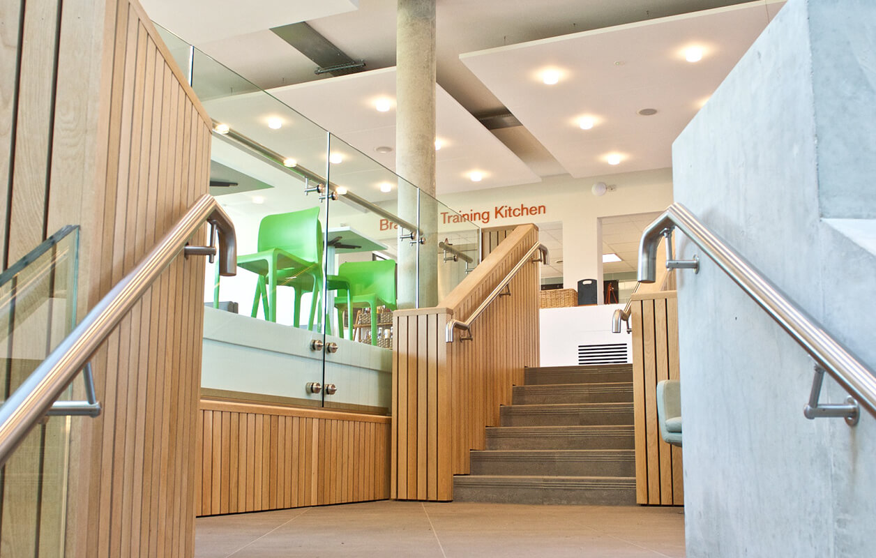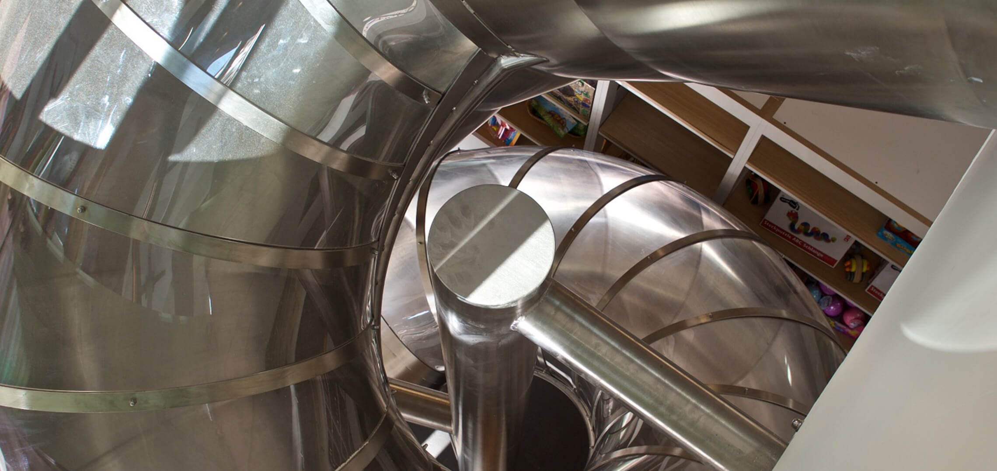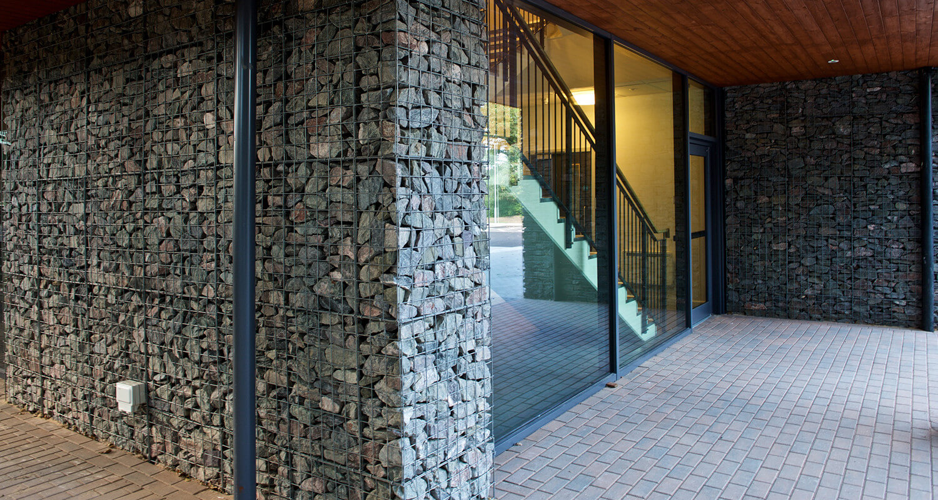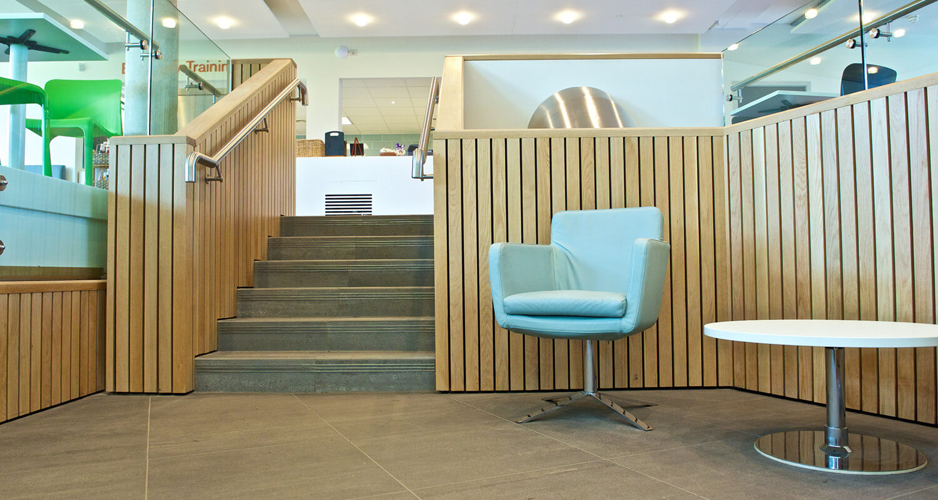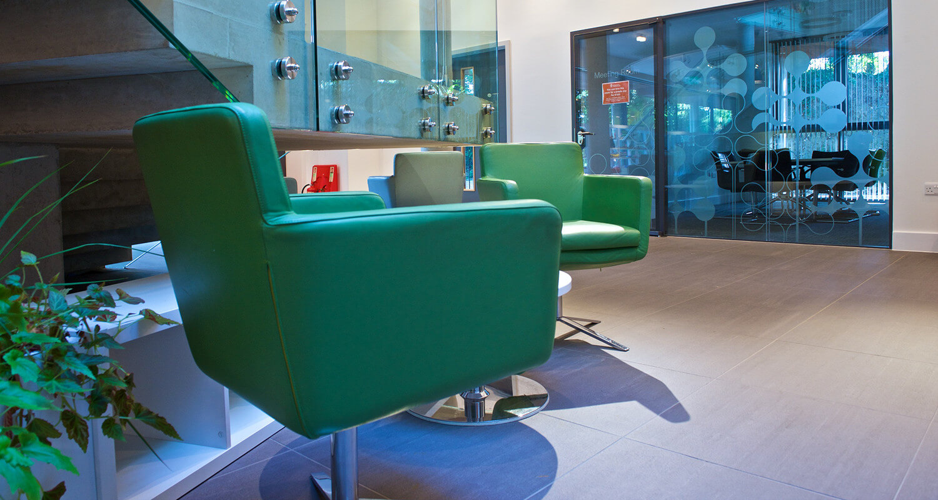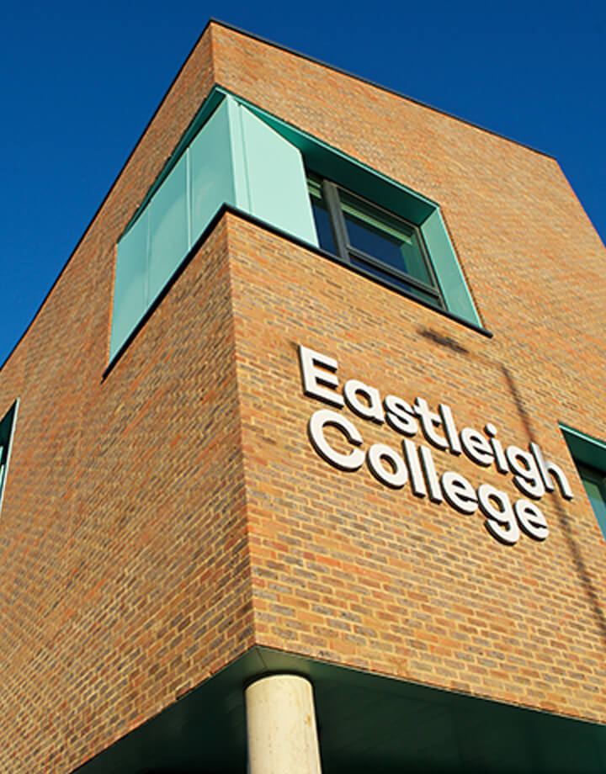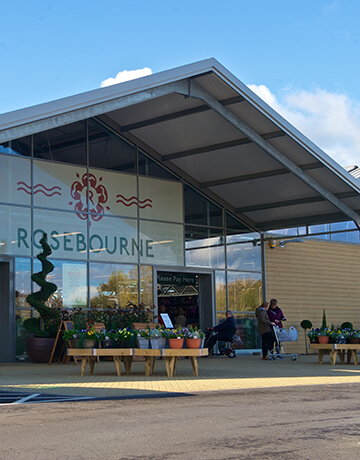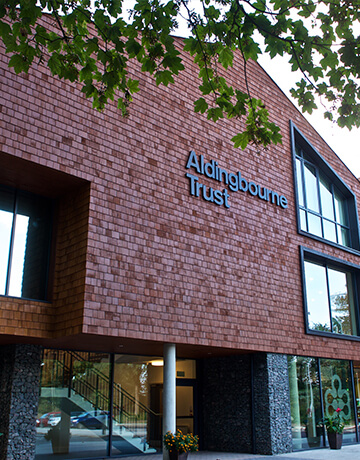The project was very much about making sure the project was value for money. We identified a lot of material muck-away that needed moved from site. Instead of removing it to another site we retained it on site through forming bunds in areas on the client’s land and adding it to the landscape. This saved money as well as reducing truck movements.
Environmental considerations included rainwater harvesting, photovoltaics, solar panels and air source heat system and now the facility uses brown water for the toilets.
Everything was non-standard on this project and this in itself was a challenge. An example of this being the three external bridges. The bridges were pre-fabricated off-site with each being one long unit, about 3 metres wide and 12 metres long. We needed to set-up a crane somewhere on site but it would not fit due to the logistics and size of the bridges so we had to bring in a bigger crane that would operate from the road and lift the bridges over the building and into place.
The whole building was clad like a standard industrial unit with normal composite and then we put a façade of some 40,000 painted shingle tiles over it, this saved both time and money but achieved the aesthetic effect the client was looking for.
Responsiveness of logistics was a key consideration for this scheme built on a very tight site reached via a narrow dead-end road, and fronting onto one of the South Coast arterial roads, the A27. The entire site was surrounded by Heras open mesh type fencing, which gives high visibility to the works, particularly at the rear which was overlooked by the client offices and had a time-lapse camera.
We implemented a site-specific traffic plan and special measures for large vehicle movements for consideration of rush hour congestion and co-ordination of delivery times to ease site impact on the road usage. Mobile barriers and additional marshals were appointed when loading across the public footpath or during temporary road closures as the Centre had a high number of visitors during the working day.
In recognition of our successful collaboration the client offered Amiri corporate membership of The Friends of the Aldingbourne Trust, which was gratefully accepted.
"Your ability to respond to our timescales and operate on a working site, whilst also meeting important stakeholders who helped fund the building really helped us to a achieve our targets. The Amiri team were flexible and professional and should be proud of the quality of the Quarry Building. We really feel Amiri were looking out for us and were as committed to the project as we have been". Sue Livett, Managing Director, Aldingbourne Trust.
