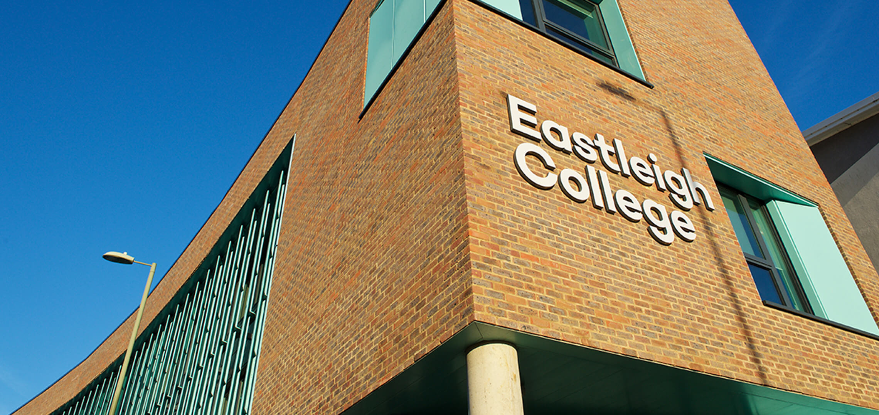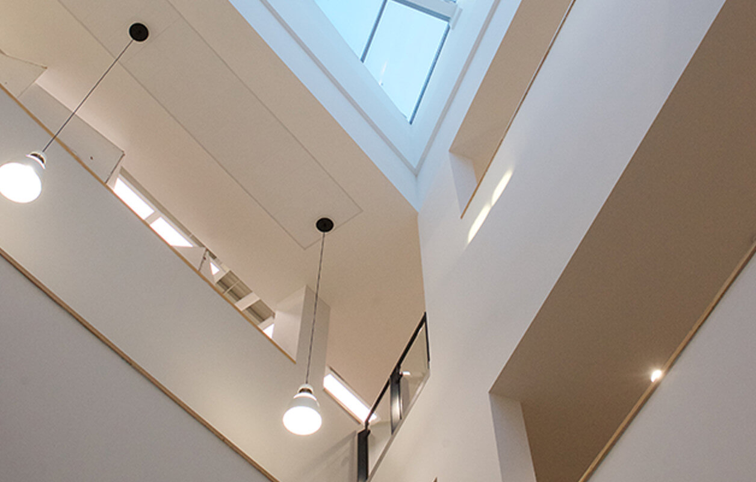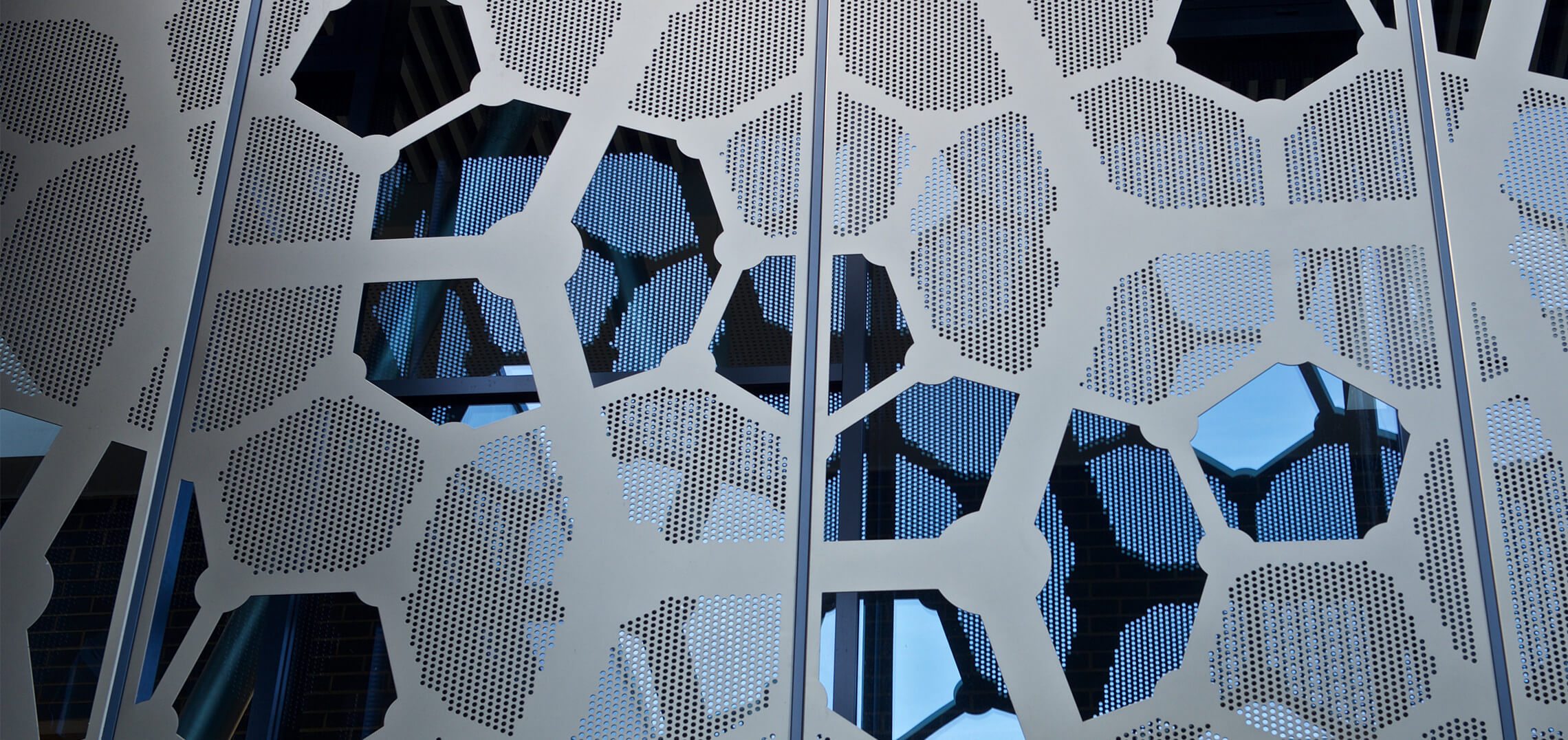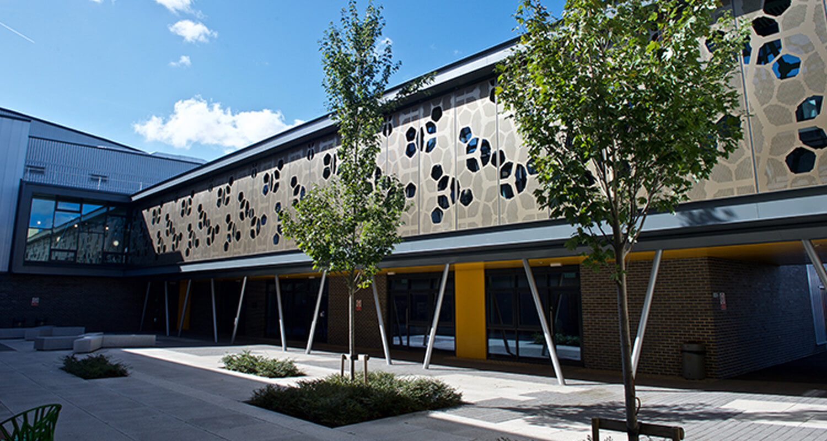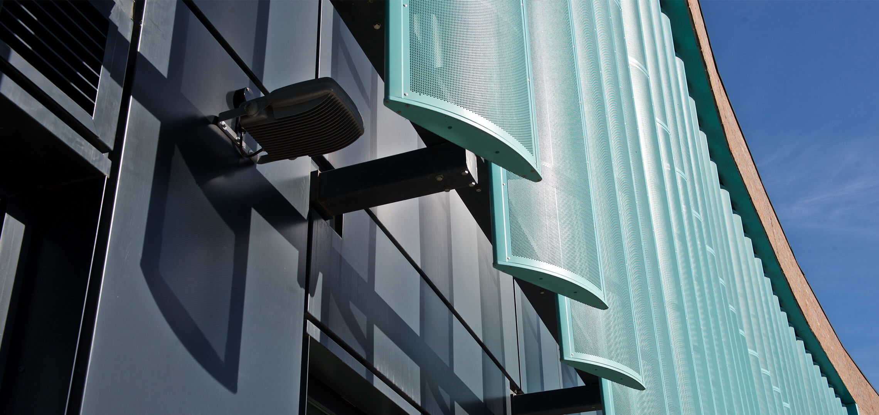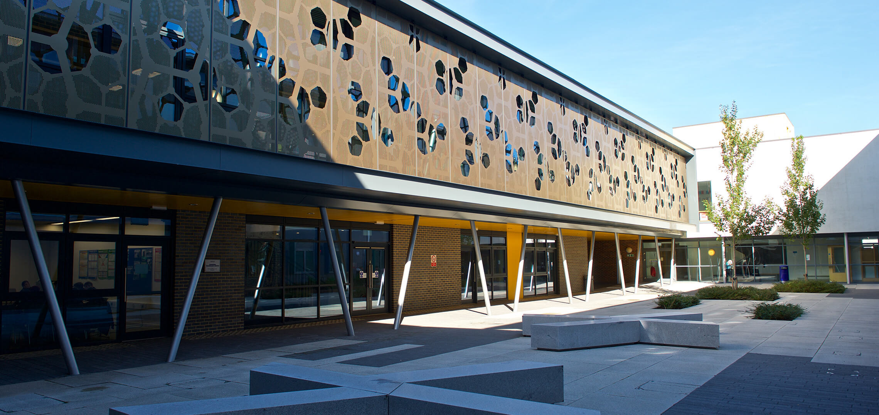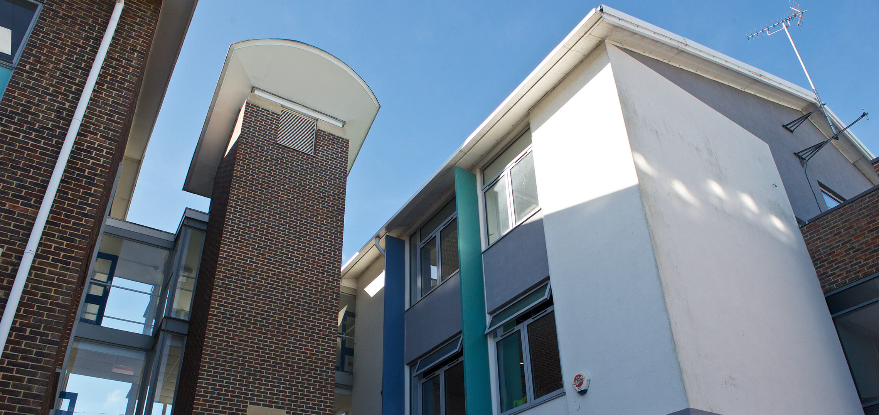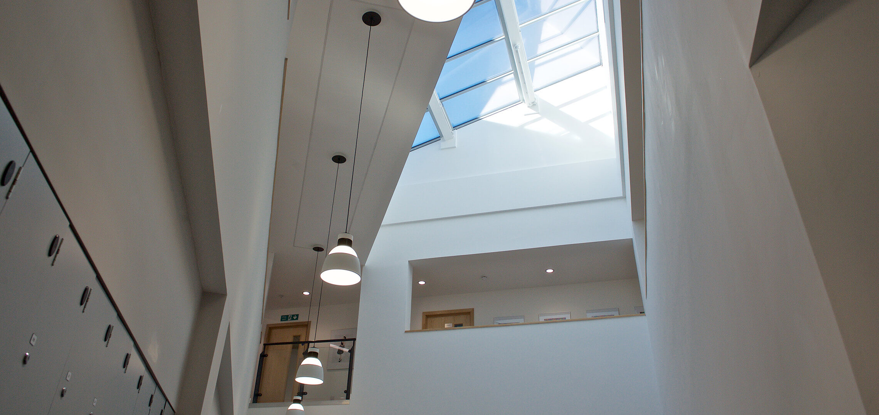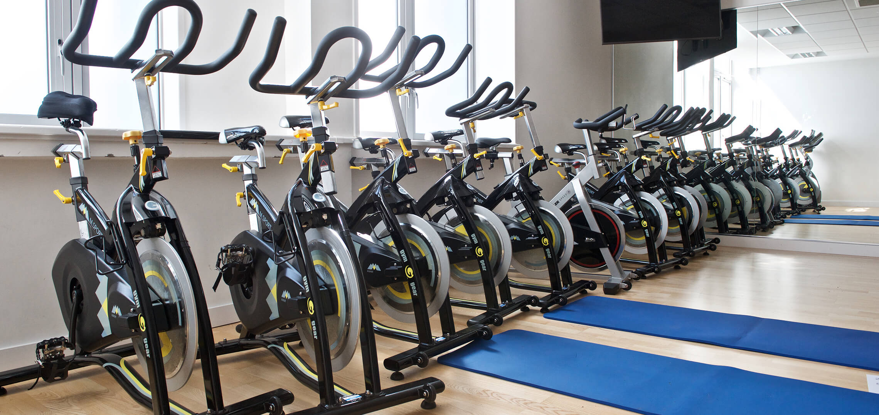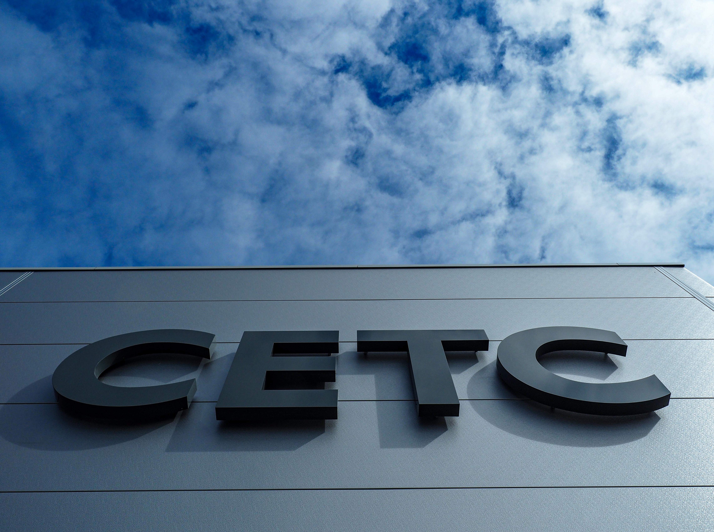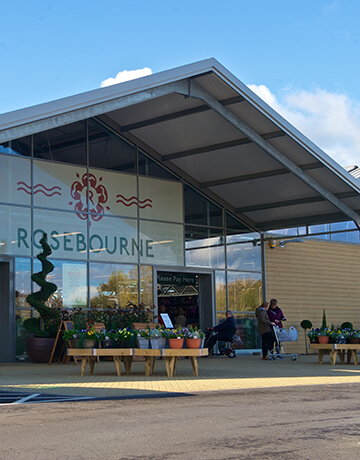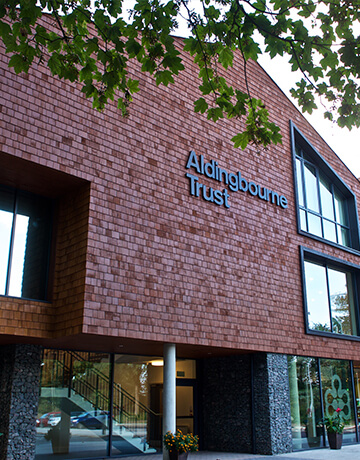Block F was making early progress and the relationship was strengthened when we were awarded the G & B Block projects to run alongside on a negotiated Design & Build contract – this saved the client time and site set-up costs.
G Block was a two-storey teaching block for the new Advanced Technology department - a steel-framed building with brickwork and cladding façade plus high-end curtain walling system. Containing electronics laboratories as well as inspection and testing workshops, IT teaching rooms, test suites and CAD rooms this was a highly M&E intensive project and has a rainwater harvesting plant as well as photovoltaic panels. B block is a single-storey refurbishment with extension to the existing sports facilities– it was shortlisted for a RIBA South Award, achieving highly commended and received a Considerate Constructors Scheme National site award.
Block G was tucked in behind Block F so the logistics were difficult to access Block G. The access to the site was straight across the existing compound so we moved the existing cabins to accommodate the passage and also tested route throughout the build as it was a means of escape in a case of emergency.
During our time at the College we actively participated in the National Apprenticeship Week promotions and encouraged student engagement in our work, often donating surplus materials from the sites to trade sections at the College. We actively supported the Rainbow charity in Fareham and the site manager participated in a zip wire challenge in support of the cause.
The emerging Block F building included off-site fabrication and ninety-four percent of waste generated was being diverted from landfill and modern eco-style cabins were utilised on site.
Operatives were encouraged to use environmentally friendly ways to travel to and from work - cycle to work and public transport was utilised and vehicle sharing amongst site operatives was commonplace – active steps to promote healthy eating and lifestyle.
"All three projects have been delivered on time within budget and to a high standard; we would like to say a huge thank you to Amiri and everyone involved. We are thrilled and so proud of the new facilities; they provide an excellent learning environment for our students who will enjoy the use of them well into the future". Dr. Jan Edrich, Chief Executive & Principal, Eastleigh College.
