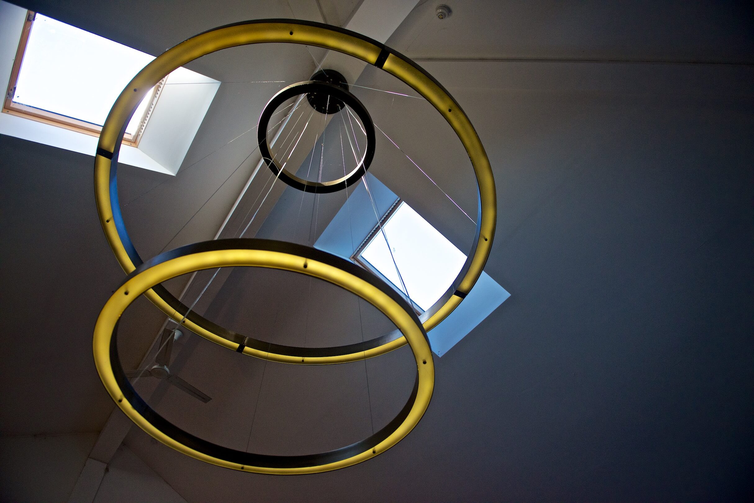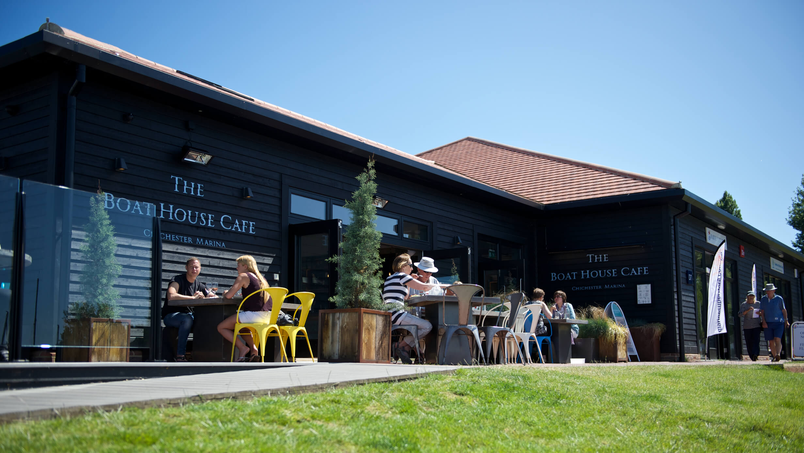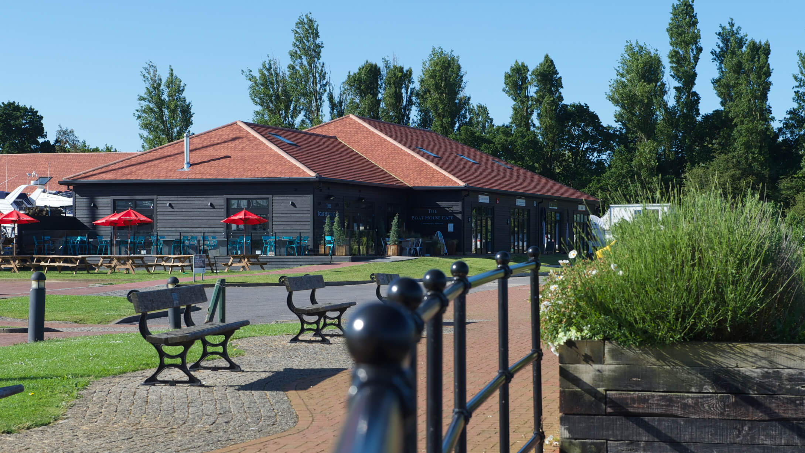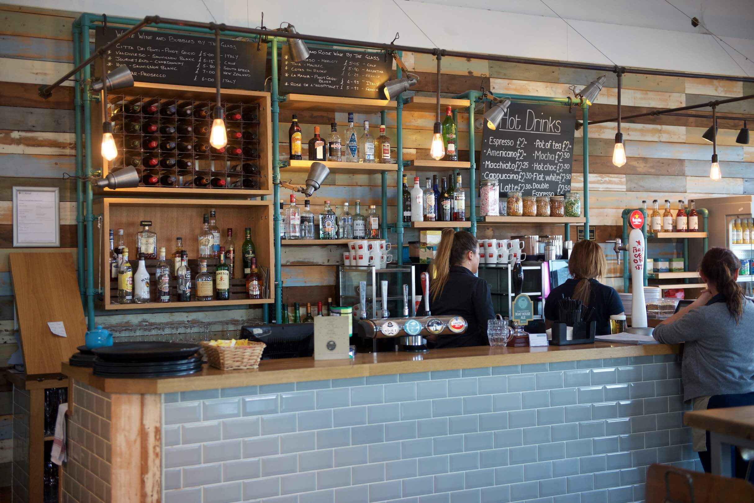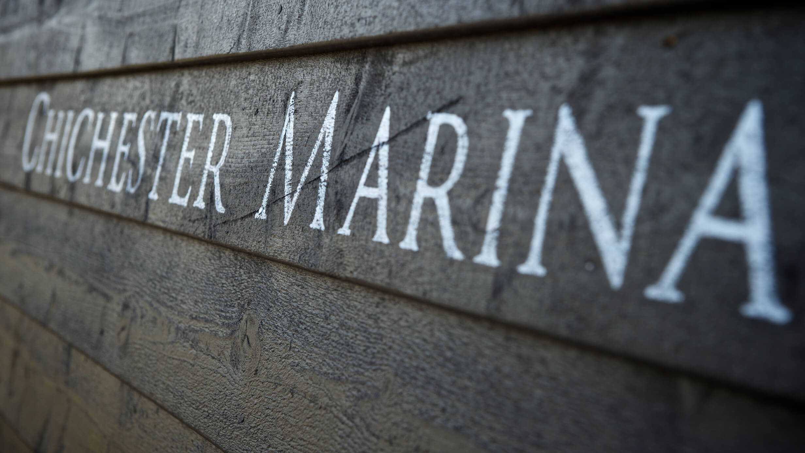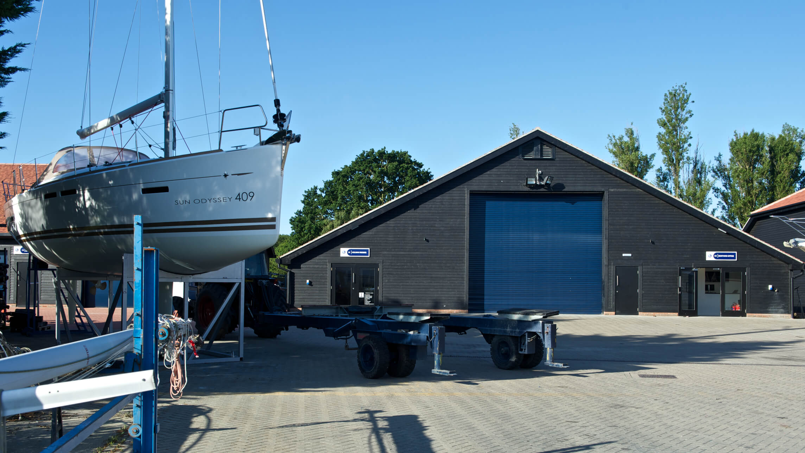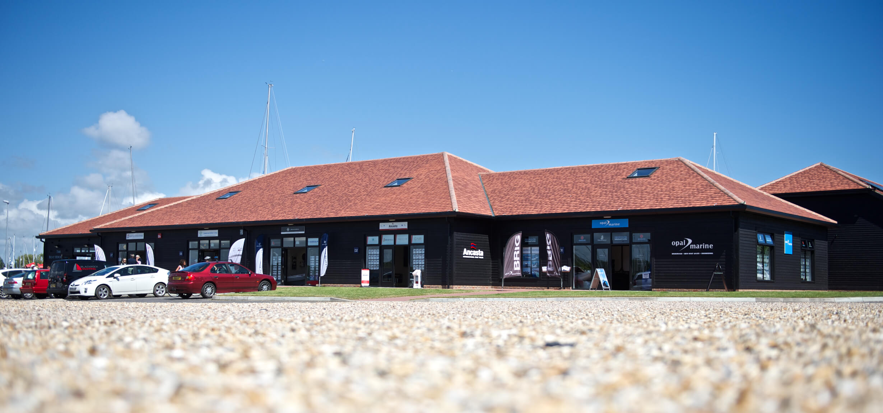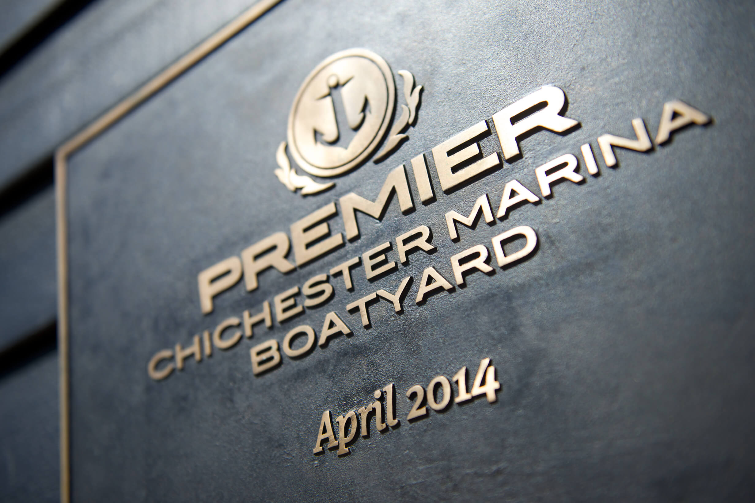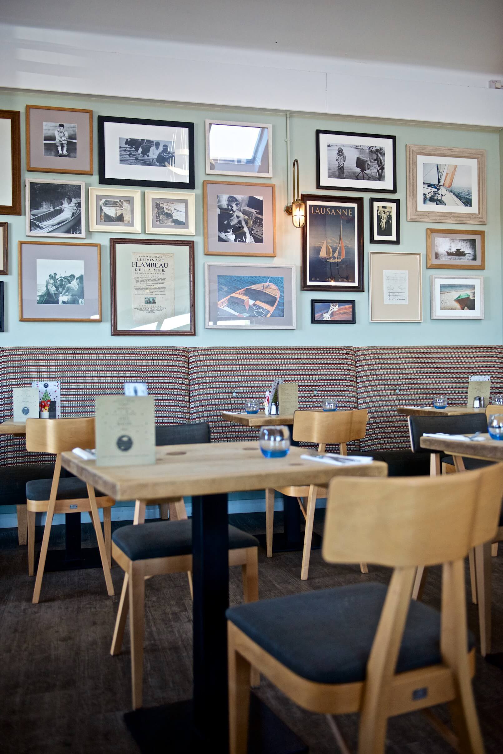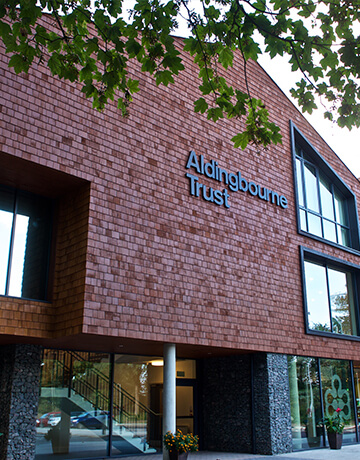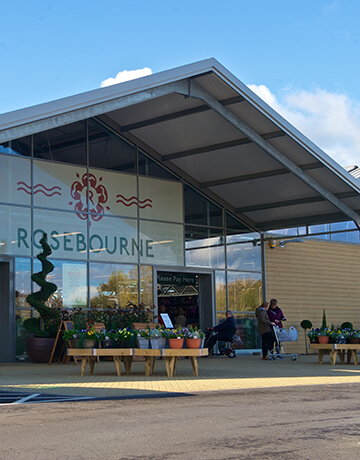The redevelopment of the workshops should have been relatively straightforward as there was already a standard design with loading requirements for the floor in place. However, a prospective new tenant wanted to take one of the workshops and the floor loading was not suitable; the tenant dealt with really heavy boats and needed the floor reinforced to be able to secure their hoist to lift and hold a 300hp engine weighing 250-300kg safely.
We knew we had to develop a solution to reinforce the floor - and still complete on time so the tenant could take the unit. To solve this challenge we drilled through the suspended precast concrete floor, put a mini piling rig in, bored mini piles into the ground and then put a concrete ring beam across the piles with a steel channel to be able withstand the hoist.
In the Café redevelopment at the Marina we were contracted to complete the shell and core, the fit-out was undertaken by a client appointed specialist sub-contractor. To accommodate the schedule for the specialist subcontractor we successfully rescheduled our works as the specialist contractor’s programme overlapped ours and we had to work around them to meet our programme deadline.
Having successfully completed the boatyard redevelopment we were asked to negotiate the two-phase conversion of the offices and retail units in Egremont House to residences. After contracts were signed for the Egremont House project Premier Marinas changed ownership and with that change came a new vision for the project.
The new Board’s brief was much more ambitious; they were looking for something ‘more luxurious’ to realise the vision they had for the site - and that was not compatible with the original design. To accommodate the client an Interior Designer was externally sourced to help change the design to meet the new vision.
We were completely transparent on costs moving forward and the client appreciated this. But the works on Phase One and Two had to stop for a number of weeks to allow for the redesign work. The internal layout was being changed as the original was not going to work in respect of the client’s wishes. We removed all subcontractors on internal work from site, measured and valued the existing work and then worked with the Interior Designer to value the new works and advise on what could and couldn’t be done within the restrictions of the building envelope.
There were two different eras of renovation prior to our work on Phase One which extended an original building within a building. This added complexity to the remodelling as the build fabric and wiring in areas would be different. To mitigate this we were robust in our approach to the remodelling to ensure that the finished product did not look like a ‘mixed bag of parts’.
On Phase One we ‘moled’ underneath the building allowing for soil and vent pipes under a concrete slab that you couldn’t break up. If that wasn’t enough of a challenge the tunnels had to be at a sloping angle. This system is usually used for ME&V wiring, not for waste pipes so the project was a new application of the technique. The pipes were threaded through the tunnels and we had to locate the ends at small ‘cut’ sections in the original concrete foundations – very tricky! We then fed the drainage along the back of the building, accessed via manholes. The work was successful and meant no further disruption to integrating these services.
Whilst undertaking the Phase One holiday lets, Phase Two was instigated by the client as a £1 million variation. Therefore, the programme and subcontractor arrangements for the whole project had to be escalated to ensure the client’s vision and programme were met.
On Phase Two there should have been scaffolding up and over the whole building as it required a full strip-out, but then we would not be able to get materials into the floors as there would be no side access to crane materials in. To solve this, so the project could run efficiently, we put a temporary weathered flat roof over the existing flat roof, put extra steels in the floor below to support it and then built a floating floor and pitch roof to create the new third floor. This meant traditional vertical scaffold could be used down the sides of the building allowing full access to all floors for material delivery. This allowed us to plasterboard all floors whilst the third floor was being built, saving time and cost.
