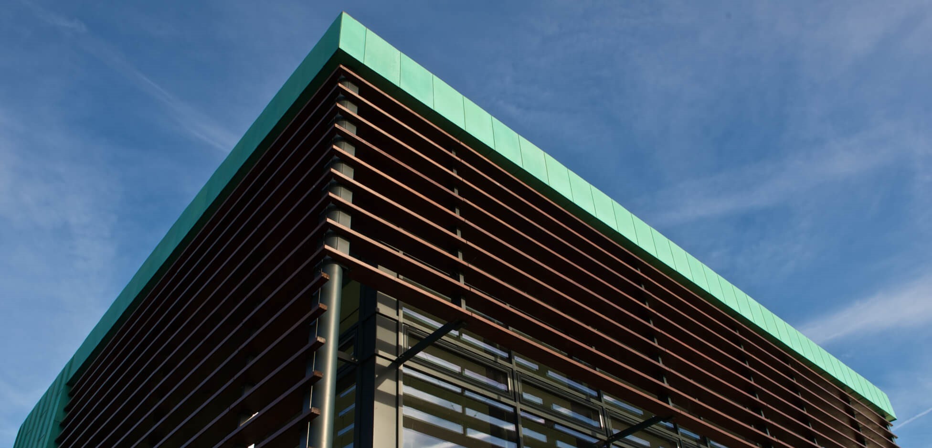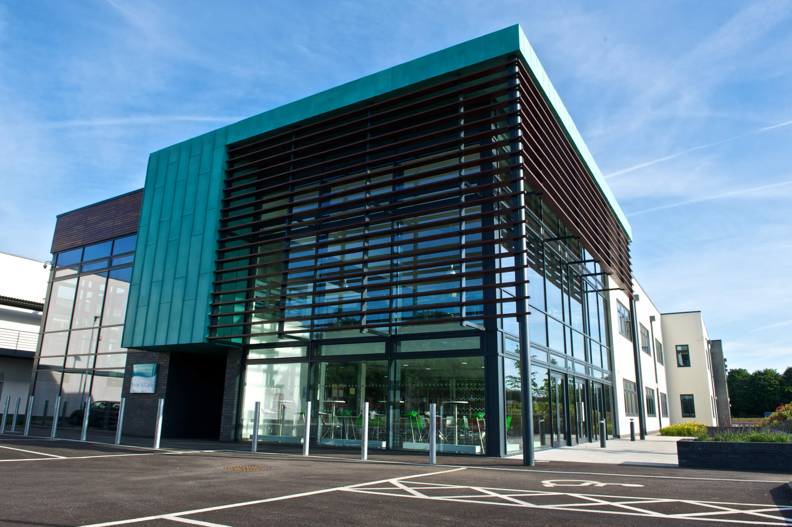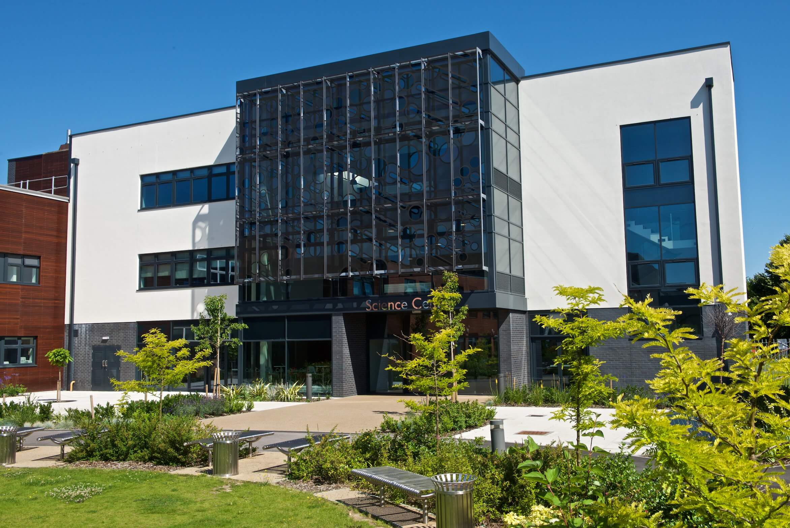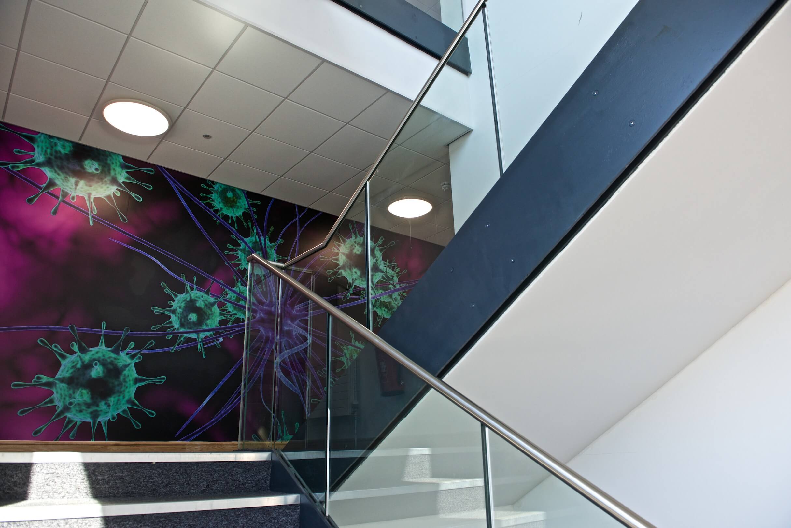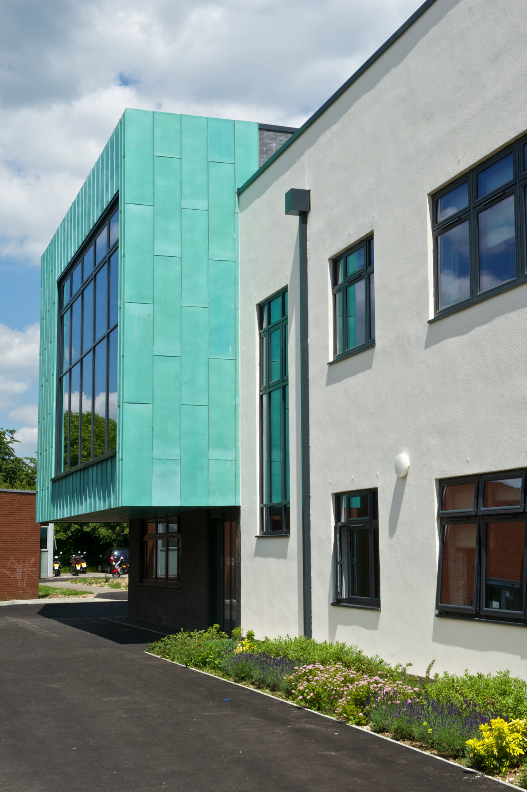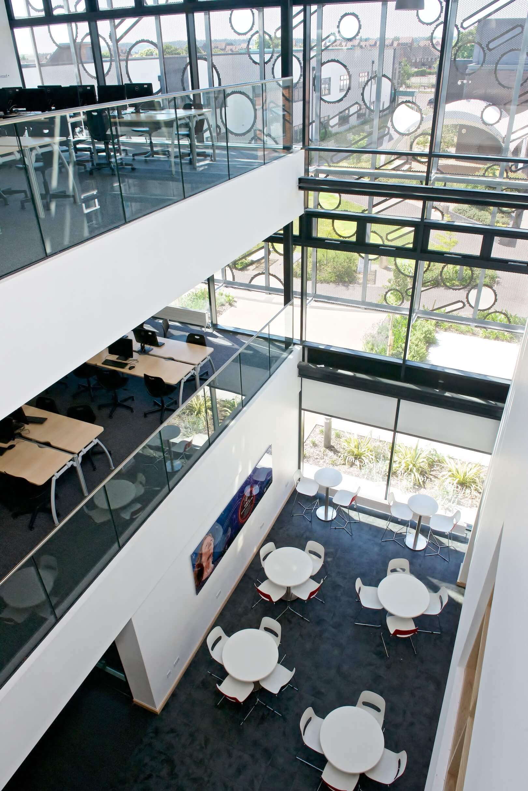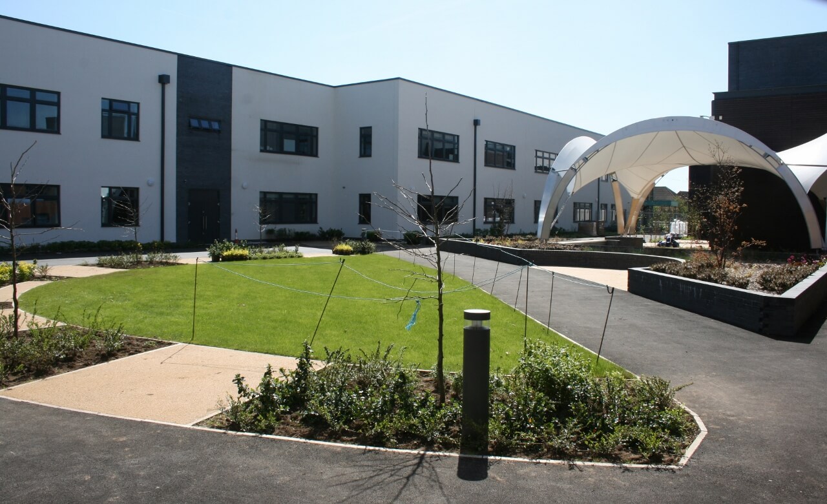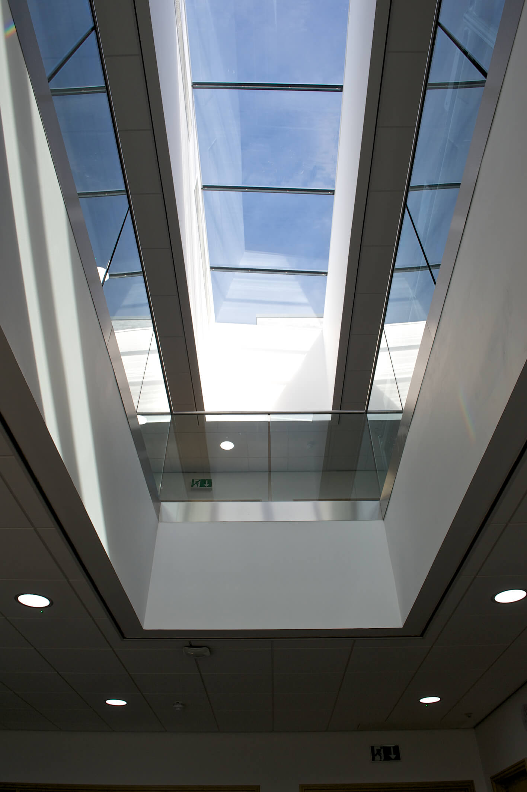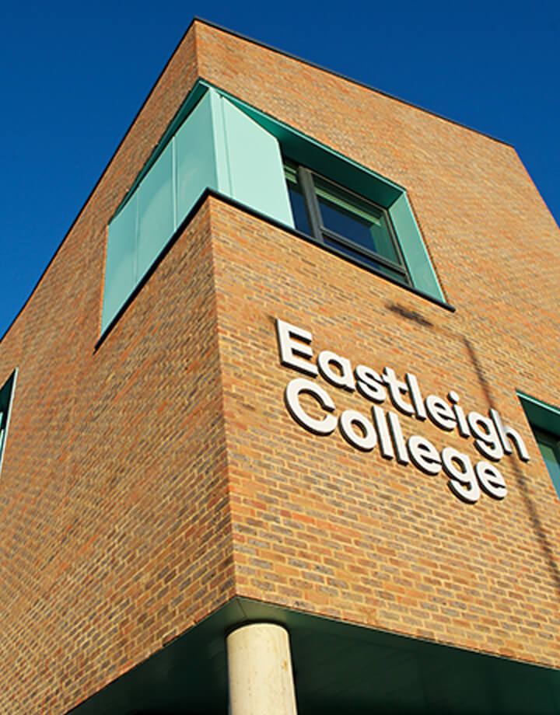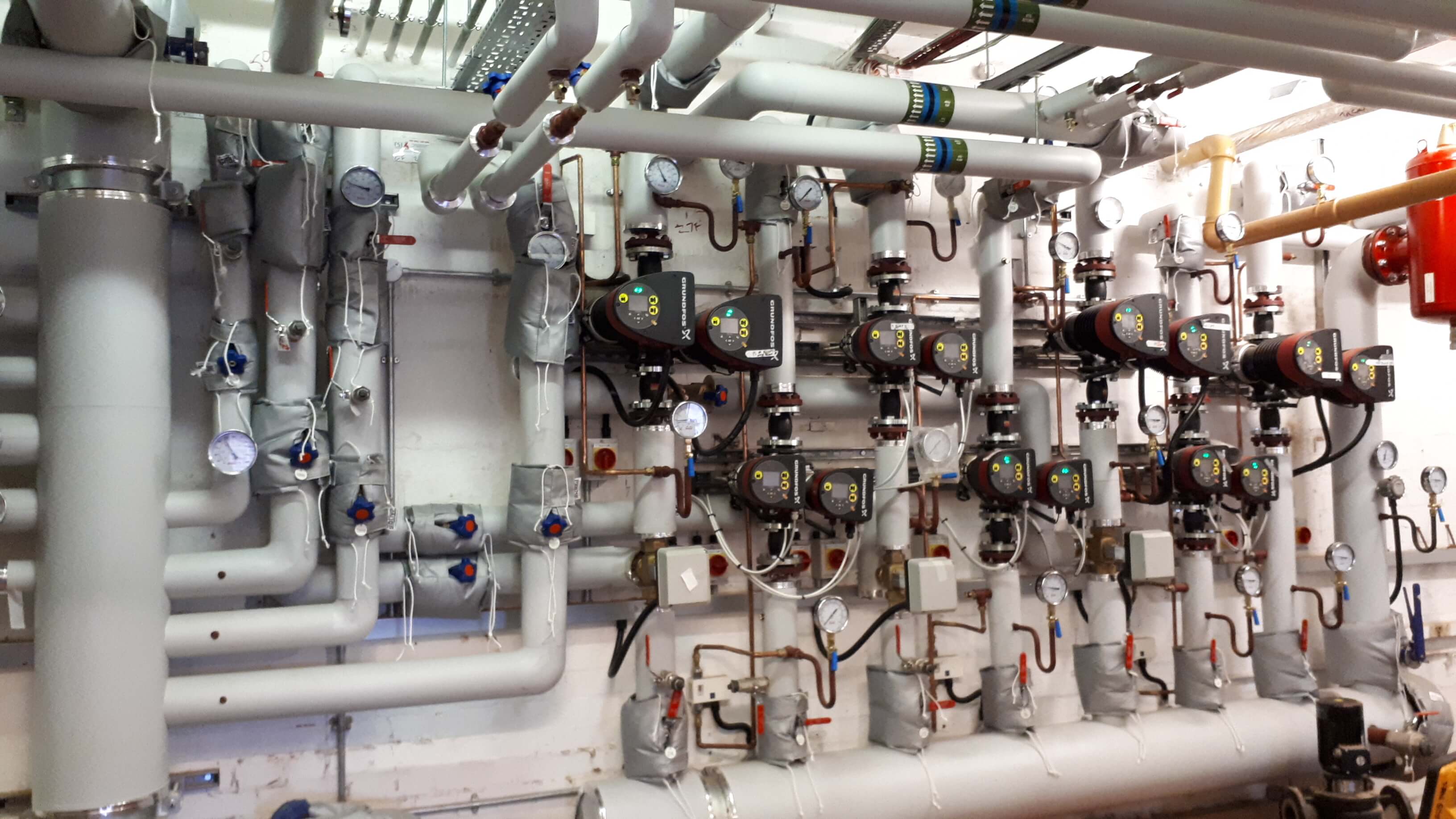Opened by Nobel prize winner Sir Tim Hunt the BREEAM Excellent accredited, Nobel Building phase 1 is designed to incorporate as little artificial mechanical and electrical assistance as possible to provide a comfortable environment. Natural light is provided throughout the building from rooflights and brise-soleil helps shading and temperature control. There is natural ventilation and a bank of photovoltaic panels on the roof to convert sunlight to provide what energy is required. Extensive use of natural products throughout the building included some timber clad elevations and a copper roof.
Close liaison with the college was essential as the campus was congested, this was particularly important as the fire escape strategy for the college included an exit requirement across our site, this meant that we had to keep a safe zone across the site throughout the works. This was planned out and also tested during our time on site.
Approximately 80% of the waste on site at the Nobel Building Phase 1 project was diverted from landfill as part of a comprehensive site waste management plan. All waste was segregated off site and a large proportion of the spoil excavated on site was reused in forming screening bunds. A number of energy-saving devices were also installed within the site accommodation.
We negotiated Phase 2 of the Nobel Building to offer continuity, maximise speed of procurement and ensure consistency of quality. Phase 2 provides the students studying all aspects of film, digital and radio media with a state-of-the-art broadcast centre as well as an excellent learning environment. The two-storey, steel-framed building was designed and constructed to meet BREEAM Excellent standards.
On Nobel Building Phase 2 the flooring on the roof was originally designed as precast concrete. We changed this to metal deck with a concrete finish as it was cheaper and easier to do.
We were invited back to Barton Peveril College for the third time in as many years, this time to deliver the new BREEAM Excellent accredited 2496 m² Science Block, completed in 34 weeks.
The Science Block links into the existing Mountbatten building, providing the northern boundary to the new courtyard and provides nine laboratories for science classes together with necessary prep rooms, staff rooms and a cafe across the three-storeys and brings the science facility up to the standards offered by the rest of the campus redevelopment.
We were able to take lessons learnt from the Nobel Building Phase 2 regarding the metal deck flooring and incorporate the same change, saving costs, into the science block.
Like the Eastleigh College projects, on this site we implemented well-being and healthy lifestyle initiatives, including forming a small vegetable patch on site and donatingharvest baskets to nearby residences with the vegetables produced. We also took steps to minimise muck-away which was more environmentally friendly and cost effective.
Engaging the next generation of construction professionals is important so an employment opportunity was given to a trainee quantity surveyor who attended the College and lived close to the development site.
The site team were recognised for ‘Performance beyond compliance’ by the Considerate Constructor Scheme.
