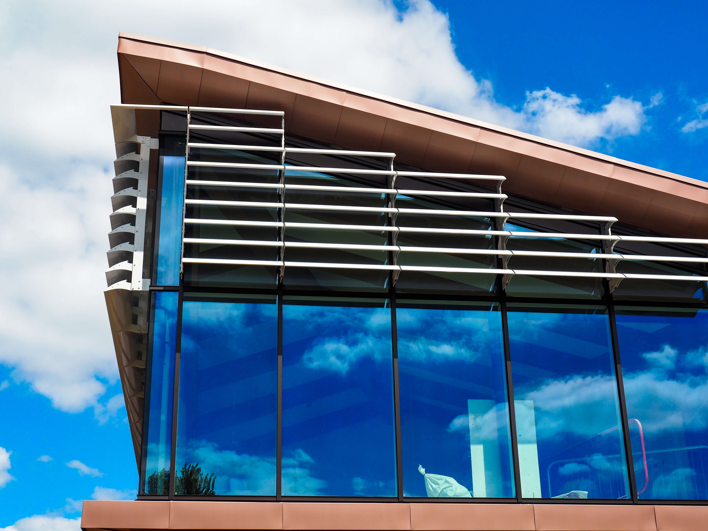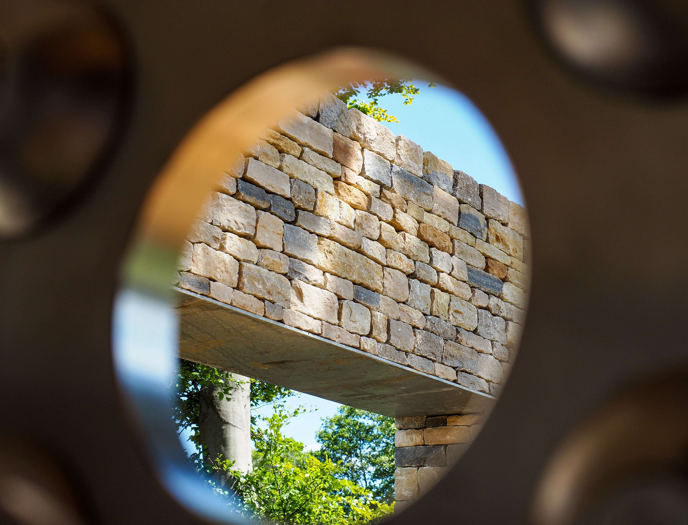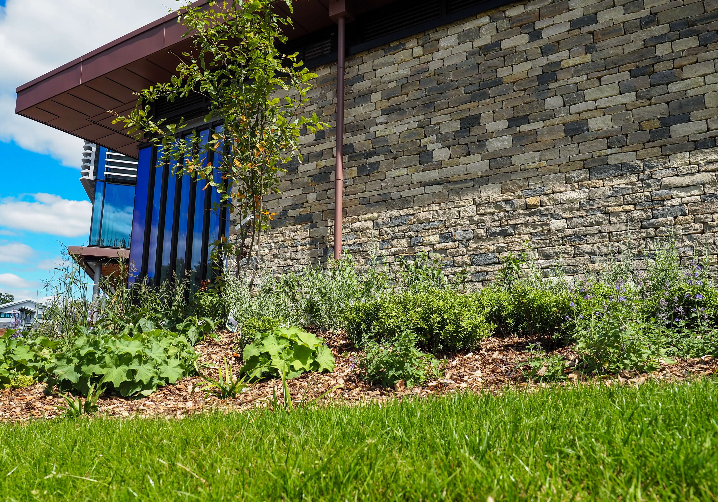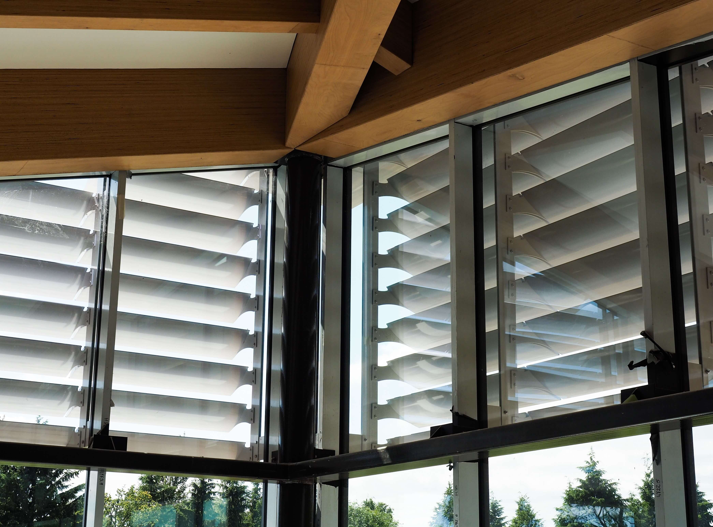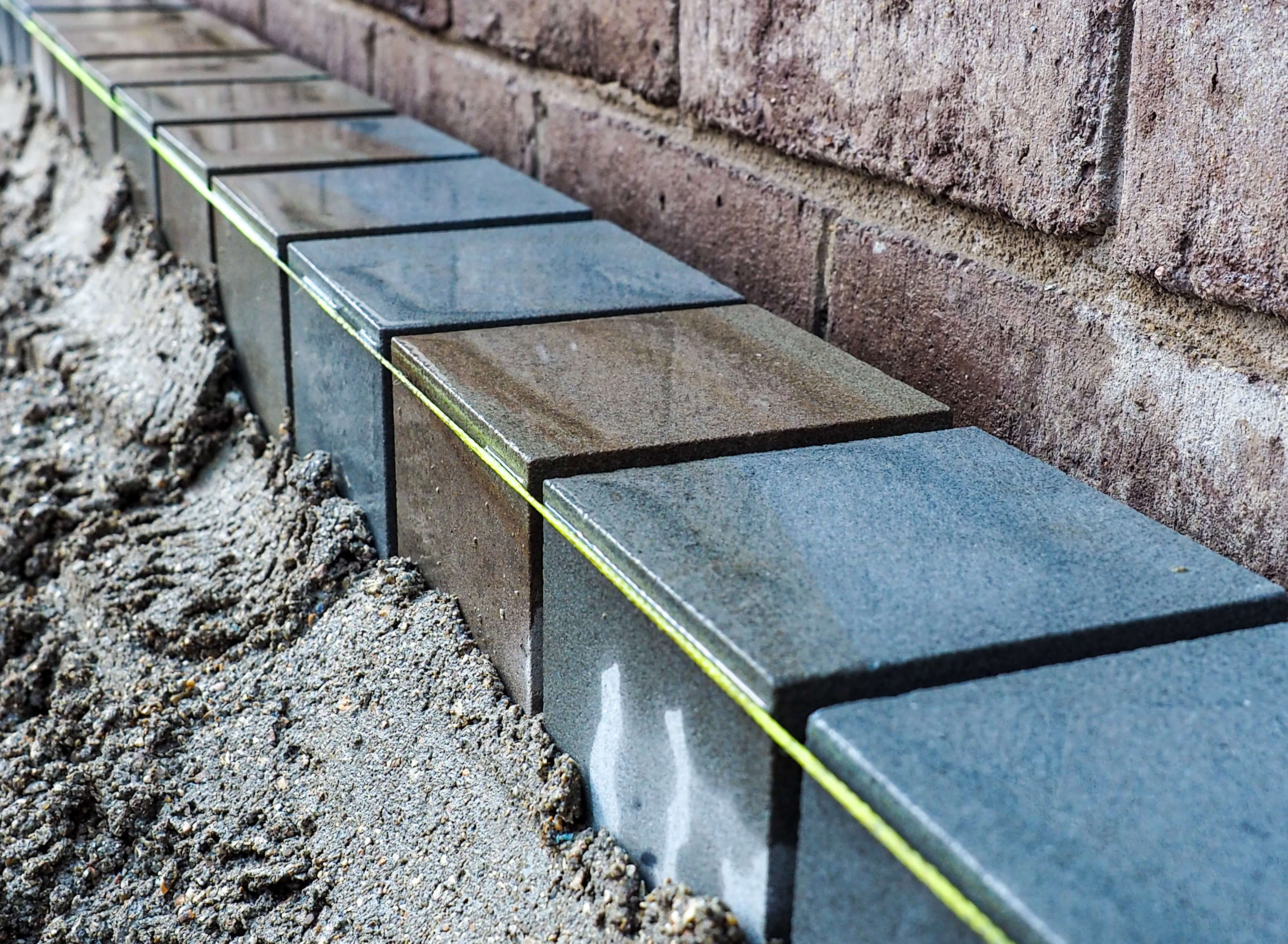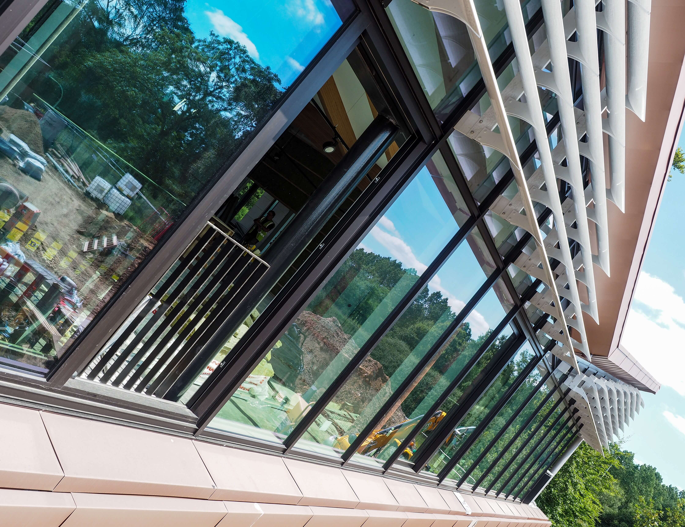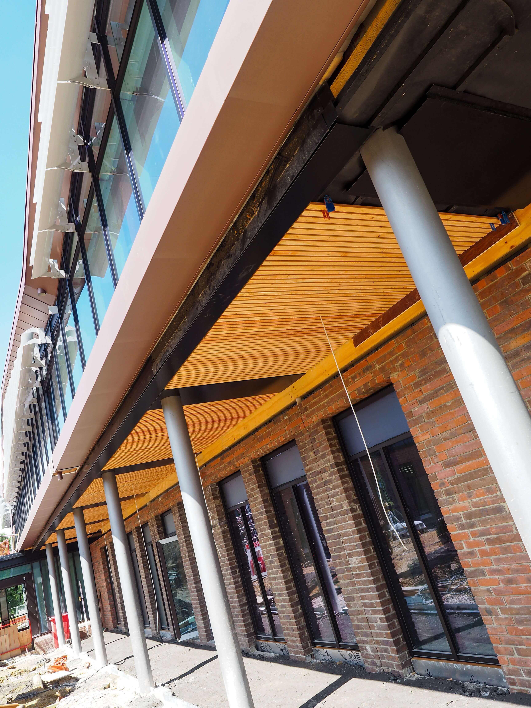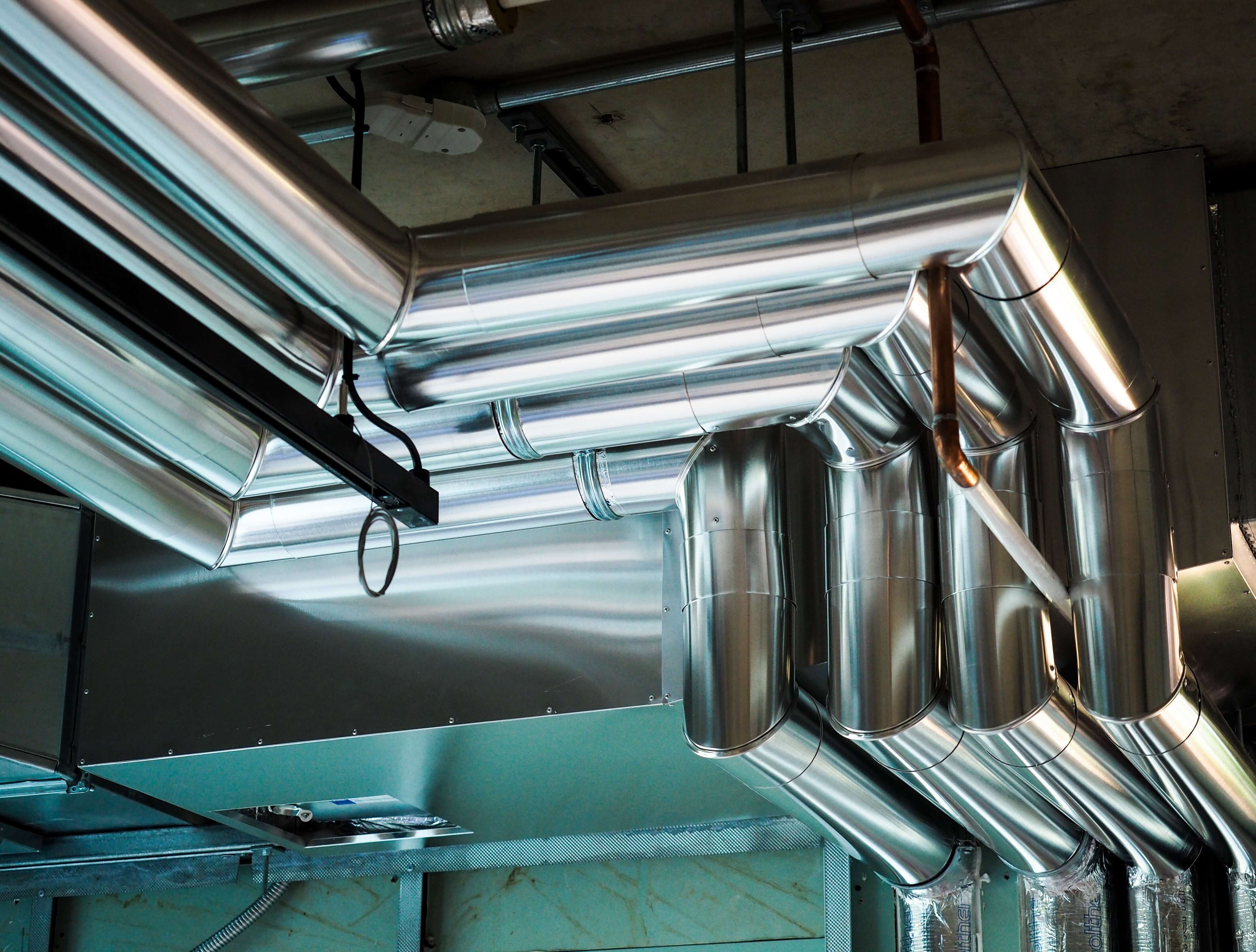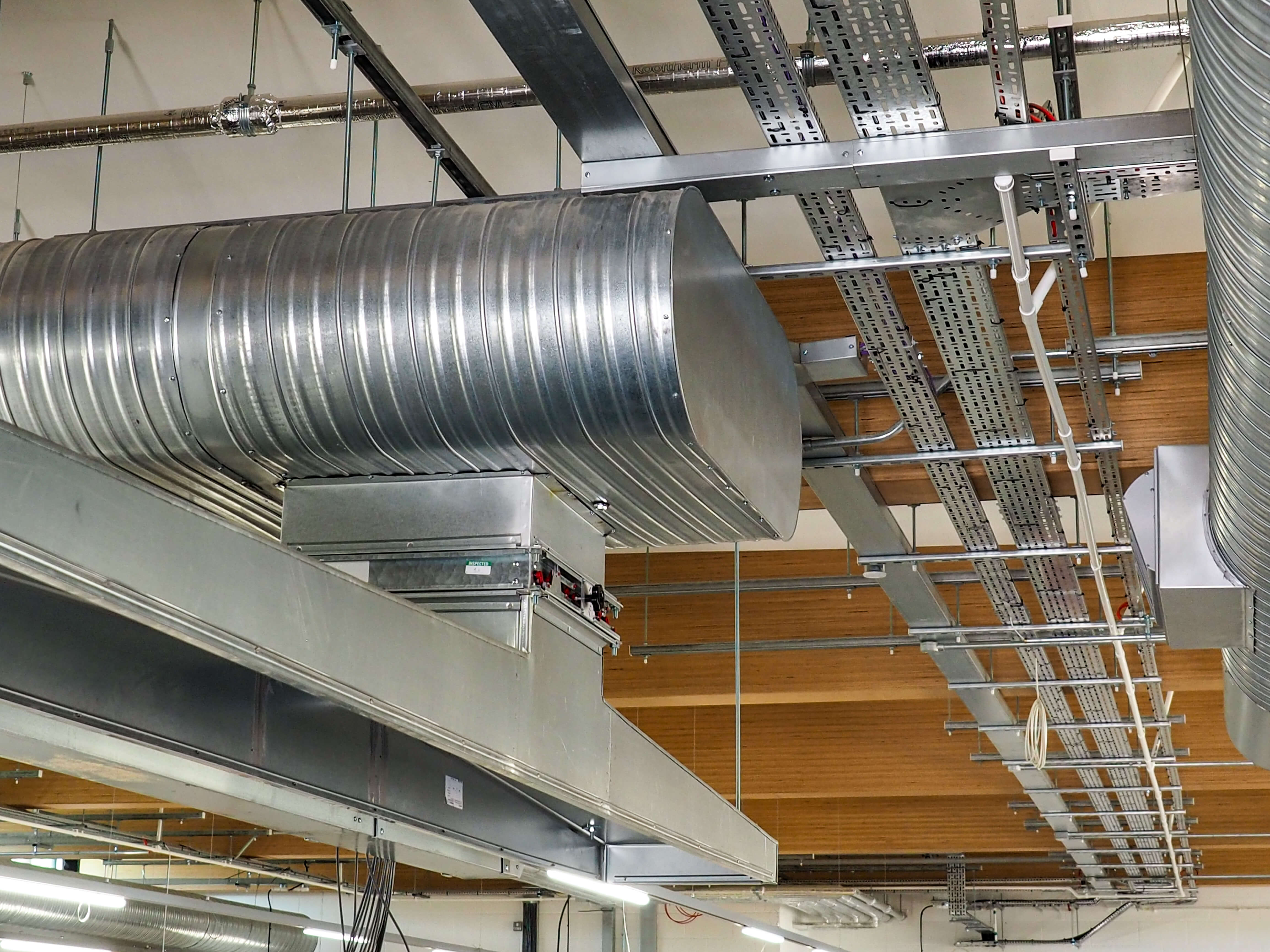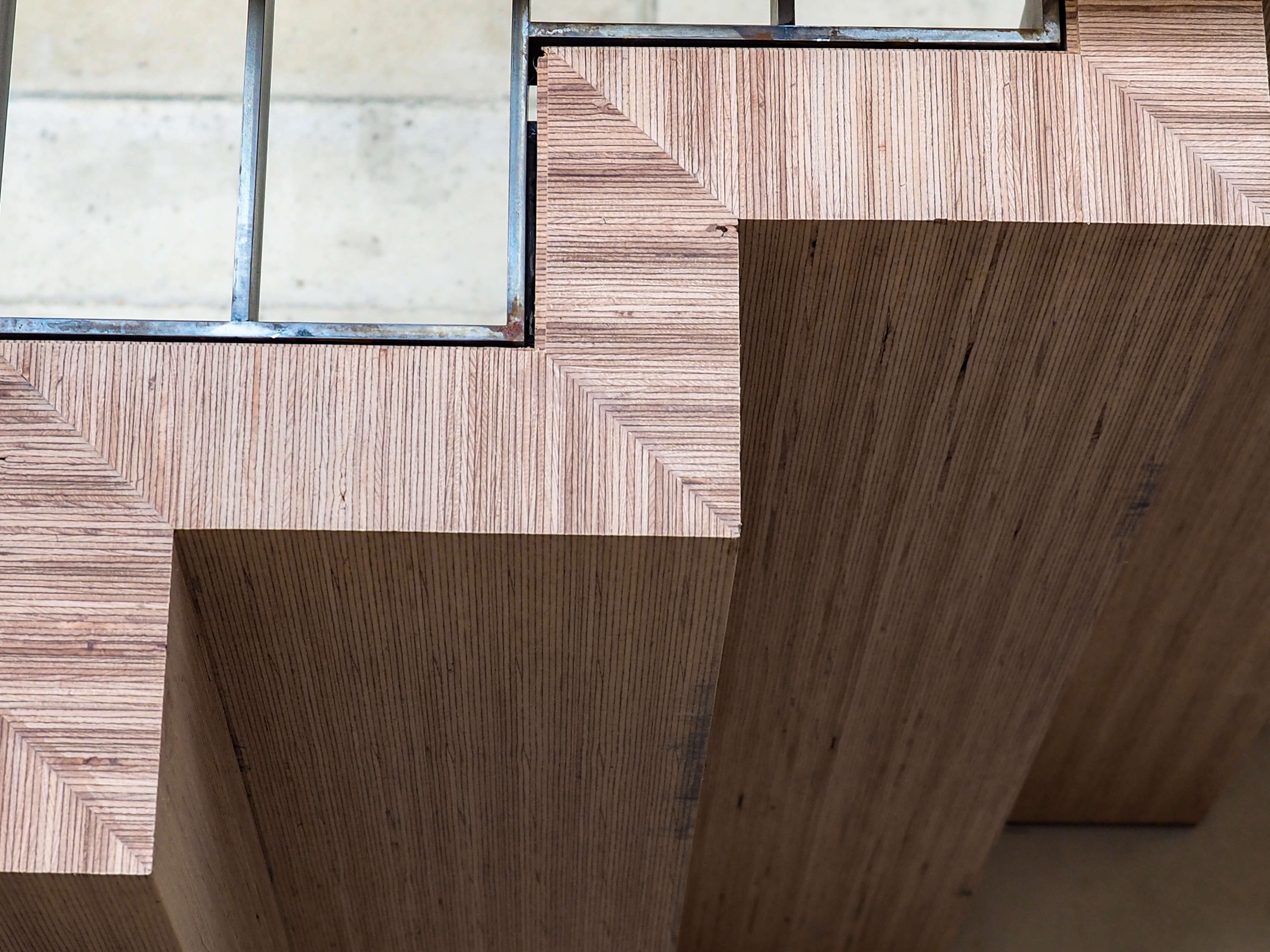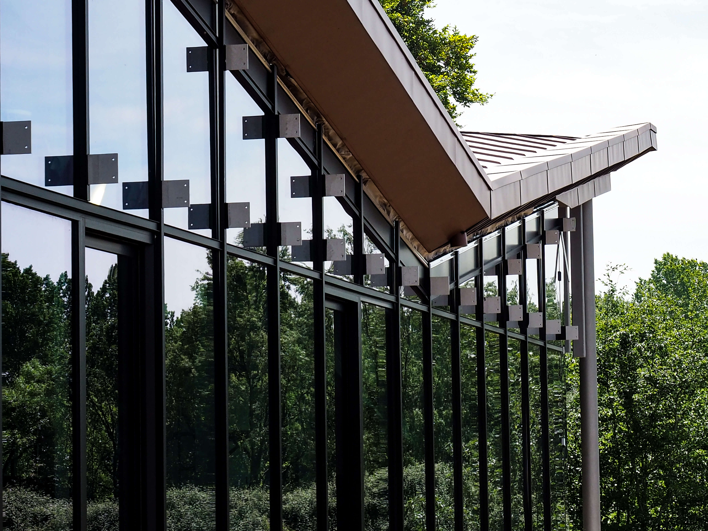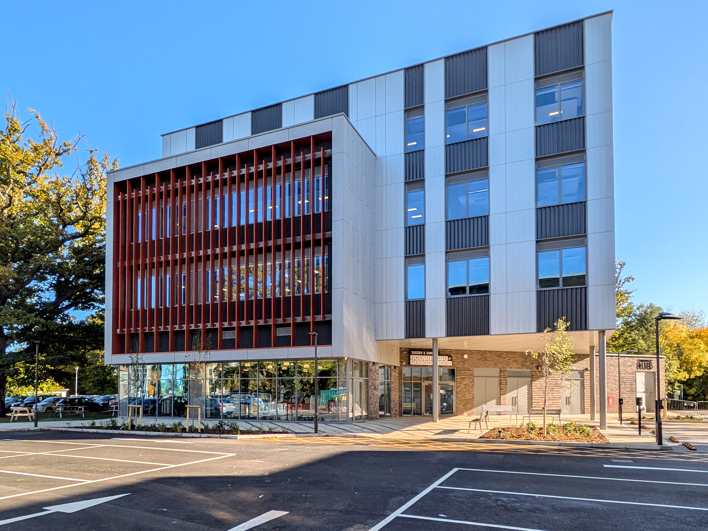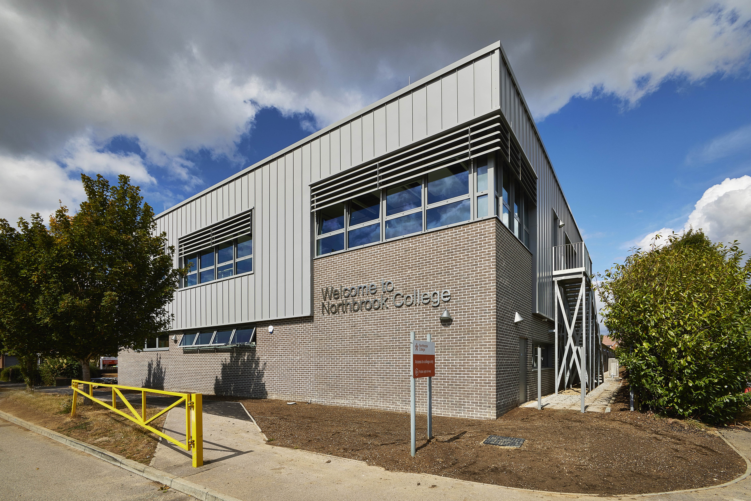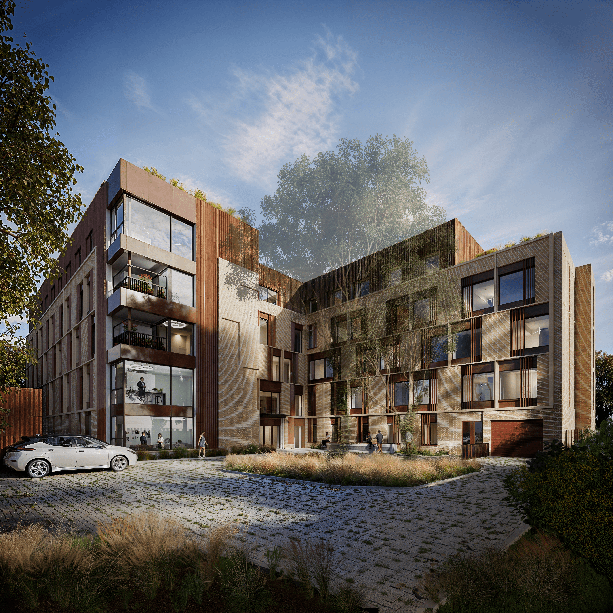Promega HQ Fit and Finish
Blog update
Over the last four years the Blogging Team have travelled all across Southern England taking pictures of many fantastic Amiri building projects. None of them however can come close to having the sheer breadth of different construction techniques, building materials and design features as that of the new Promega HQ.
The Blogging Team’s recent visit highlighted that fact, with highly skilled painters and decorators, tilers, joiners, electricians and landscapers working on all aspects of the busy site as it heads towards completion.
The bespoke laminated wooden main staircase will be a beautiful feature of the office building. Chris and Ben enjoyed talking to the craftsmen who are installing it, learning all about its construction and cantilevered design. Outside the block edging for the pathways were being laid and the crew made the cubes wet to highlight the colours for the photographs. This support has been typical on the Promega HQ site from day one and it makes visiting a real pleasure.
The Blogging Team are eagerly awaiting their return in one month’s when they will be hoping to capture the superb fit and finish of the Promega HQ building in all its glory.
