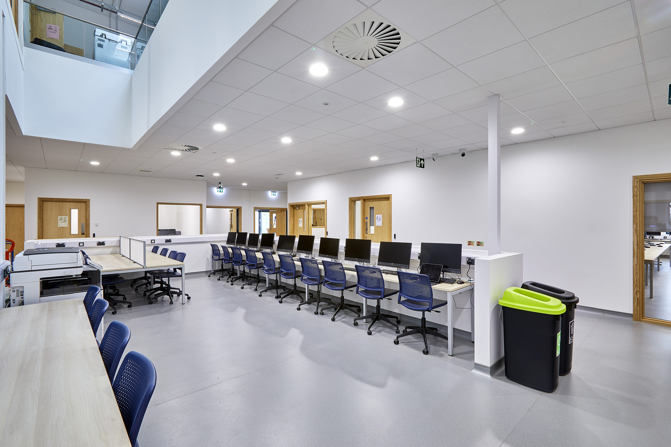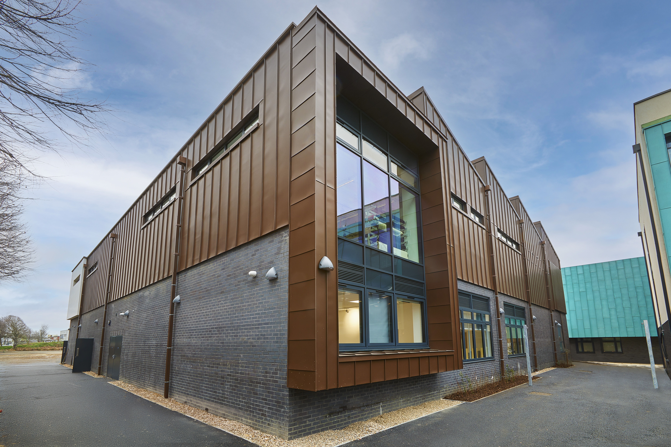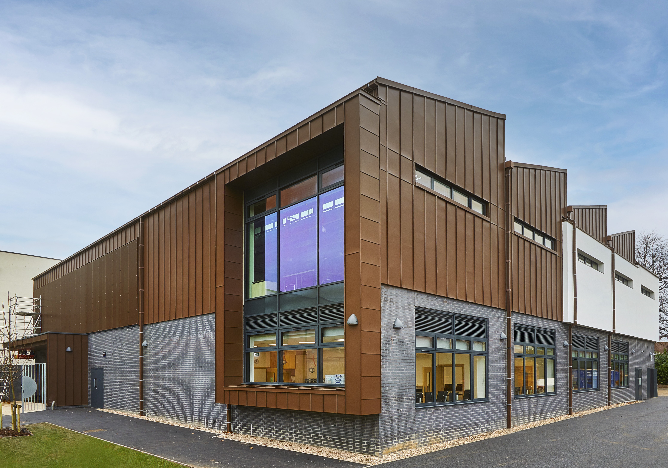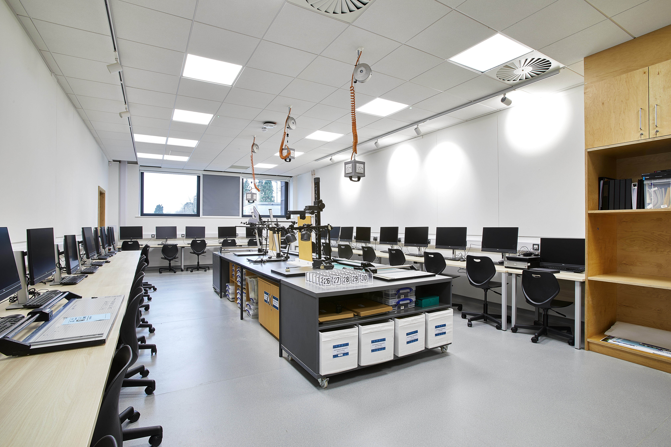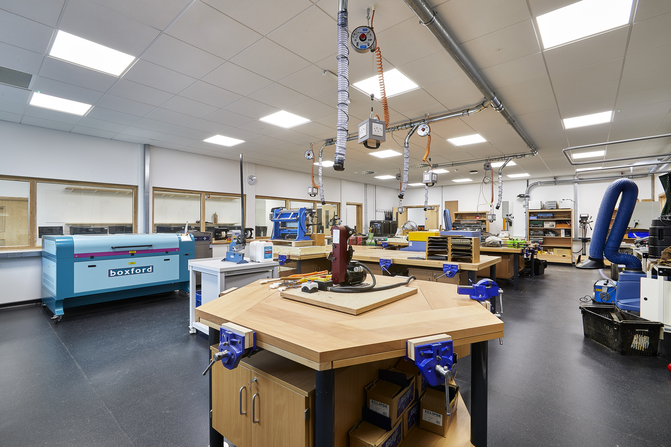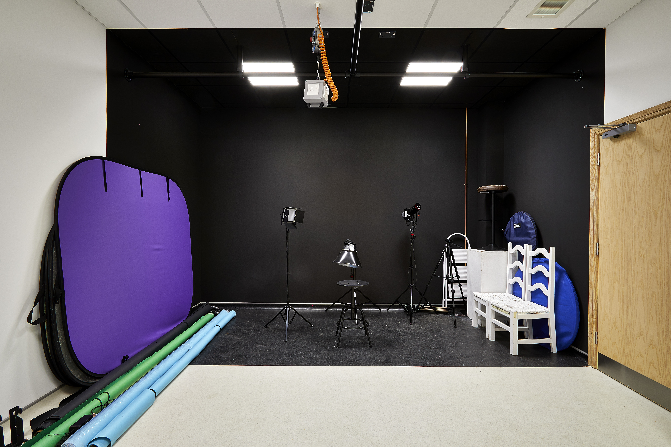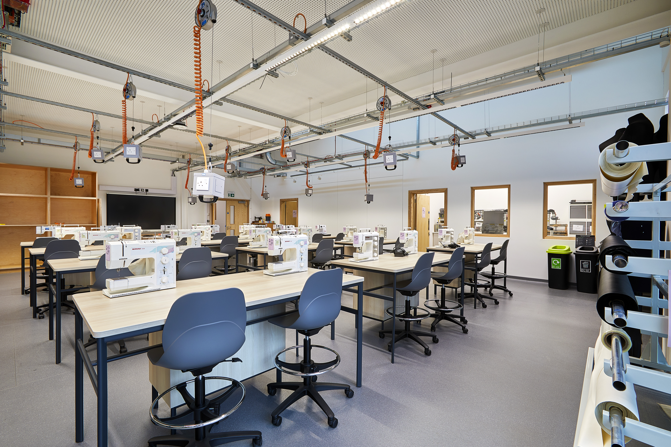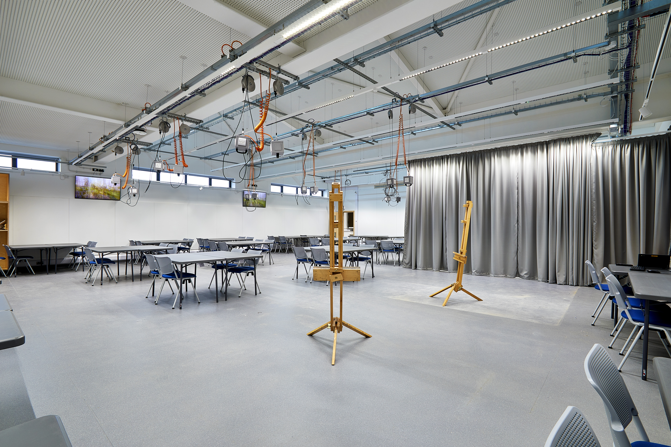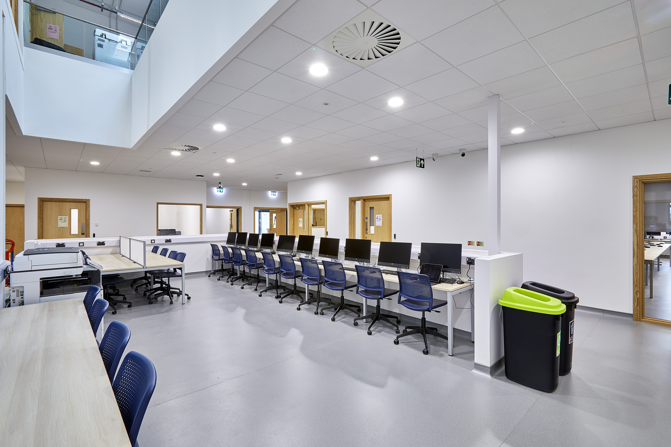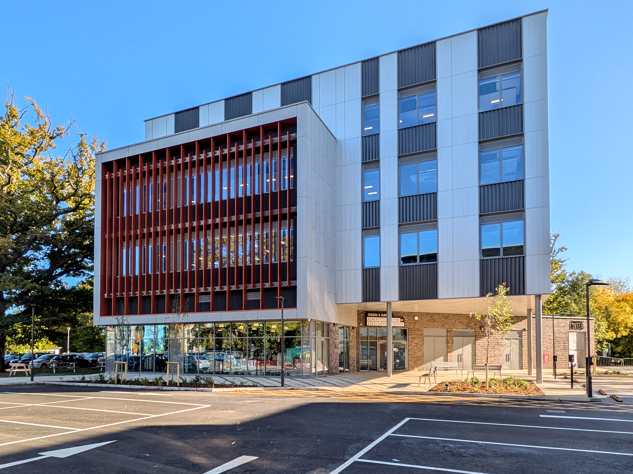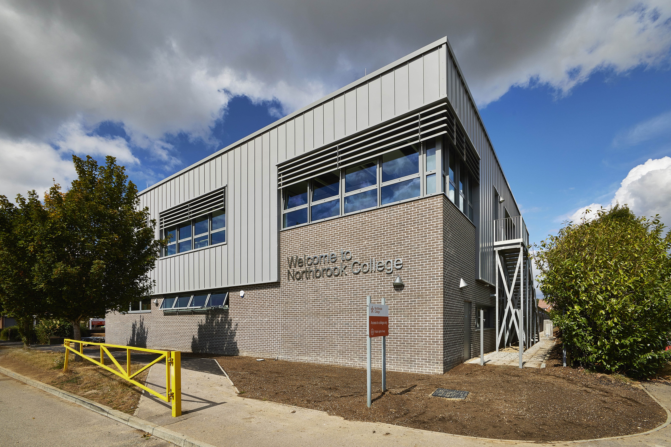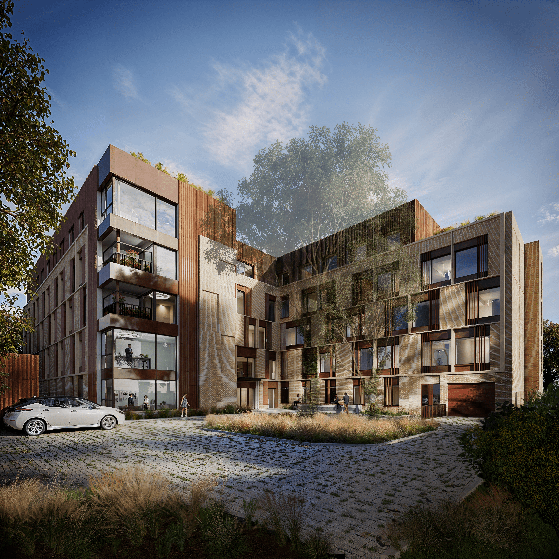Completion of the Art and Design School for Barton Peveril Sixth Form College
We are excited to present the completed photos of our fifth collaboration with Barton Peveril Sixth Form College - a design and build contract for an advanced, two-storey, 1,980 square metre Art and Design School.
This project was delivered within a live campus environment, where the college remained fully operational throughout construction, ensuring minimal disruption to student learning.
The new building is now fully operational, offering six modern classrooms, five creative studios, an IT suite, a specialist hot works room, a prep room and generous storage areas. Additionally, it includes a welcoming lobby social/breakout space, as well as dedicated administrative and staff rooms, all designed to promote a dynamic and collaborative learning environment.
We are proud to have contributed to enhancing the college's facilities by providing specialised classrooms, workshops and studios, which have increased capacity for an additional 750 students. This expansion not only meets current demand but also supports the projected growth in student enrolment, marking another significant milestone in our ongoing partnership with Barton Peveril Sixth Form College.
Amiri would like to express a big thank you to everyone involved in bringing this project to life.
