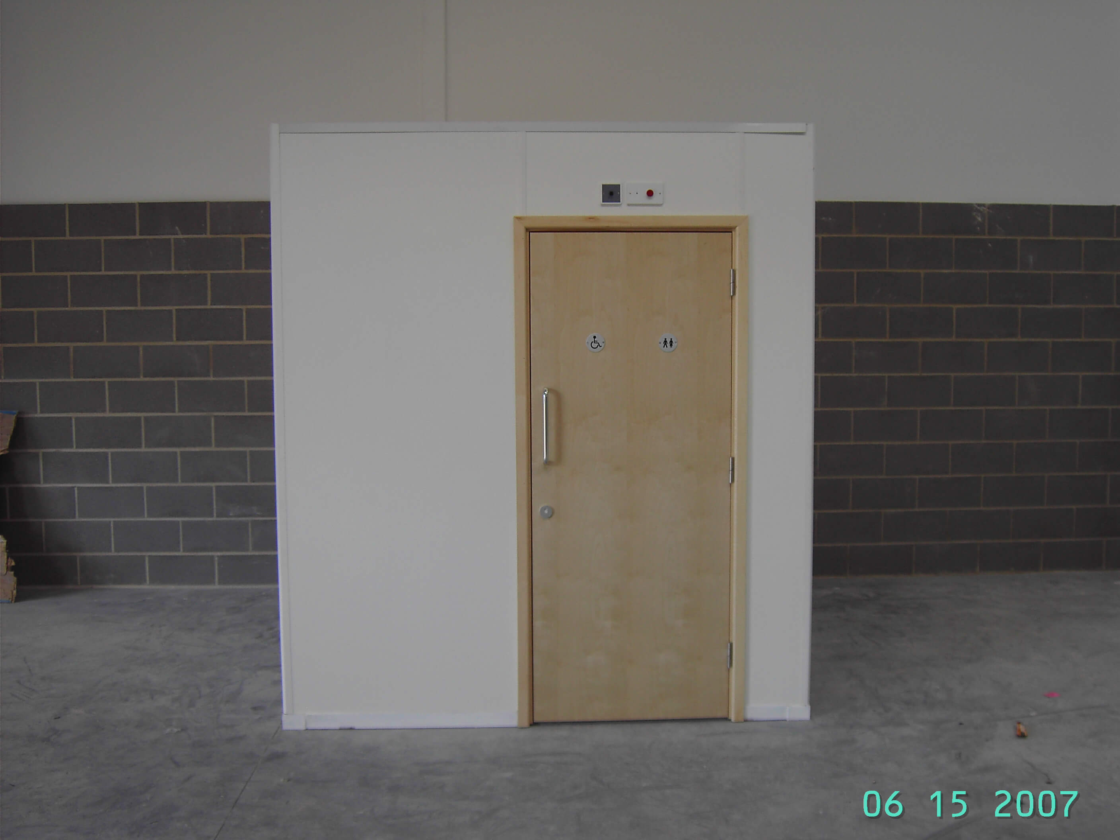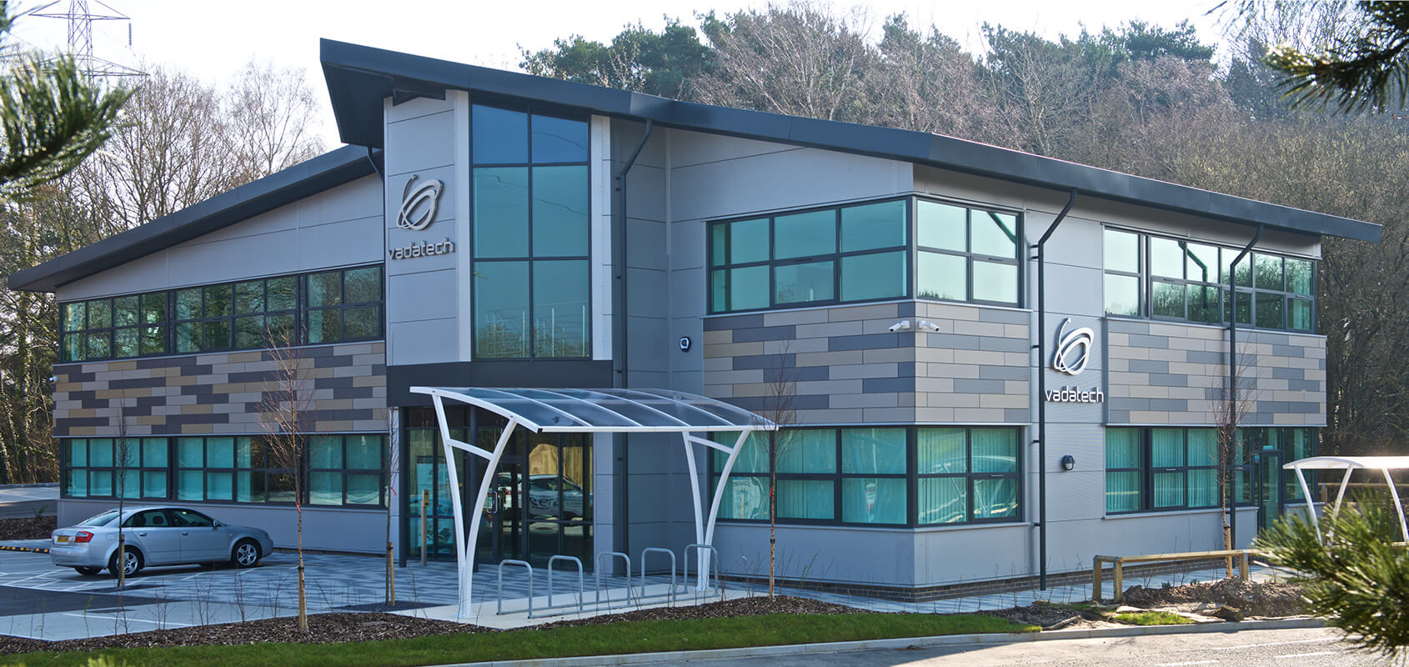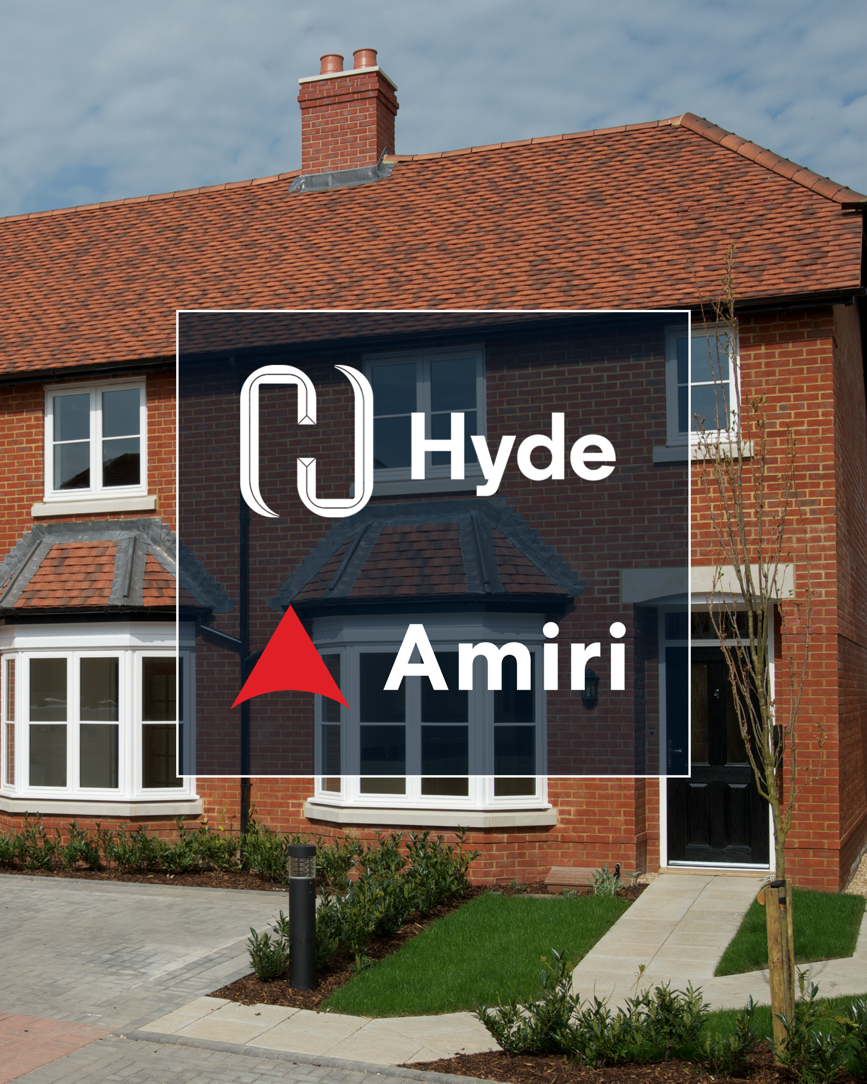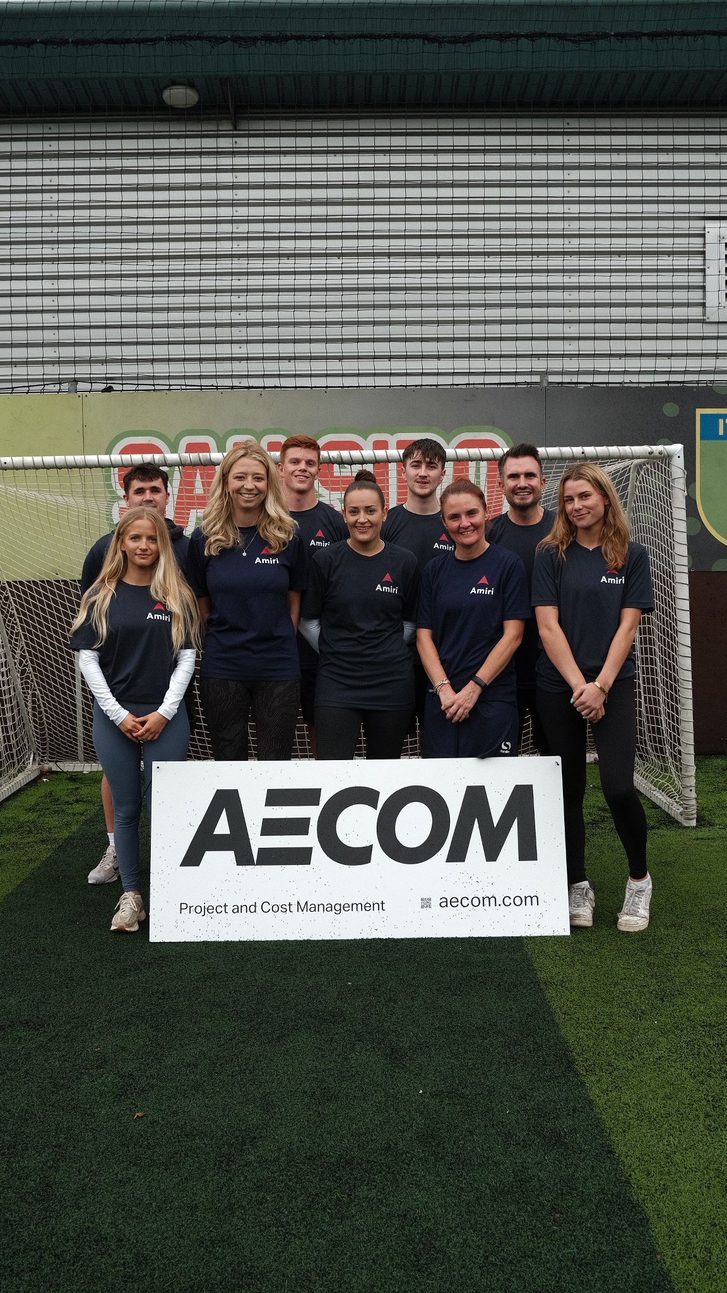Off-site pod fabrication
Amiri Construction were approached by a major UK land and building owner who had concerns that they had too many void properties, held for too long, across their estates. They concluded that they were being too prescriptive in their offering and rigidity in unit size, with limited flexibility of size and usage for the end-user market.
We sat down with their design team and representatives and not only designed units that offered frequently used service connections on a grid that could be sub-divided quickly. For example, a 50,000 sqft industrial unit with roller shutter doors in every other bay could be broken down into five 10,000 sqft or a mix of unit sizes as a division of the total size. Also, the ability to build a toilet block in a warehouse environment whilst site works were in progress and then install a completed, defect free pod at the earliest opportunity saving site time and prelims, improving quality, reducing defects allows the production team to concentrate on matters.
A few hundred pods have been installed across the client’s estate in the U.K. and the voids dropped by over 50%. All pods were built, delivered, and installed with the relevant party wall erected before the leasing agreements where completed.
Key elements that made these pods particularly successful:
-
Steel was chosen as a frame rather than timber because it was easier to keep rigid during transport and installation.
-
We designed the steel frame with threaded inserts in the corners so that we could insert a lifting eye in each corner – ensuring stability – rather than relying on strops and other methods of loading/unloading.
-
The ceiling structure was designed to allow for immediate use of the flat roof as a storage area. Included in this was a handrail solution designed as a “drop-in” solution that used the same threaded holes that the lifting eyes had been removed from.
-
The structure was so rigid that we were able to transport them as genuinely fully finished, plug and play units – even down to ceramic tiling not cracking because of flex. We were able to throw the cover over, lift them onto the lorry, transport them, drop them remove the cover, make the connections and use all in one.





