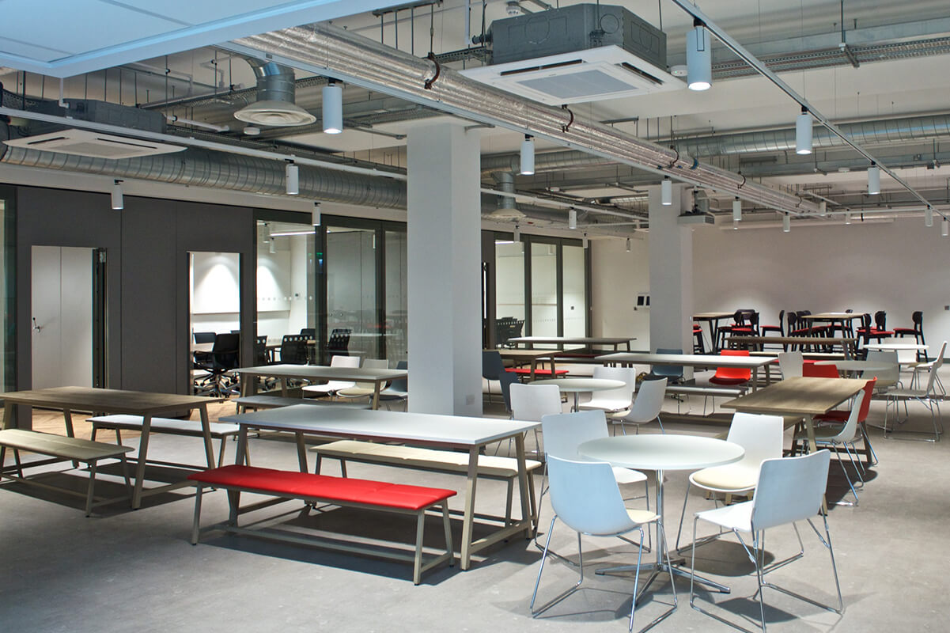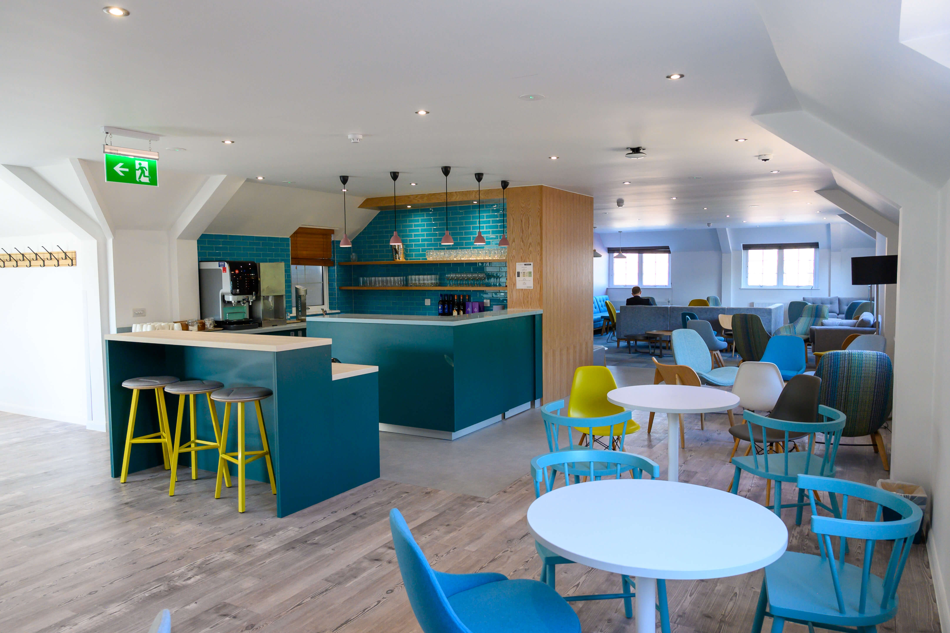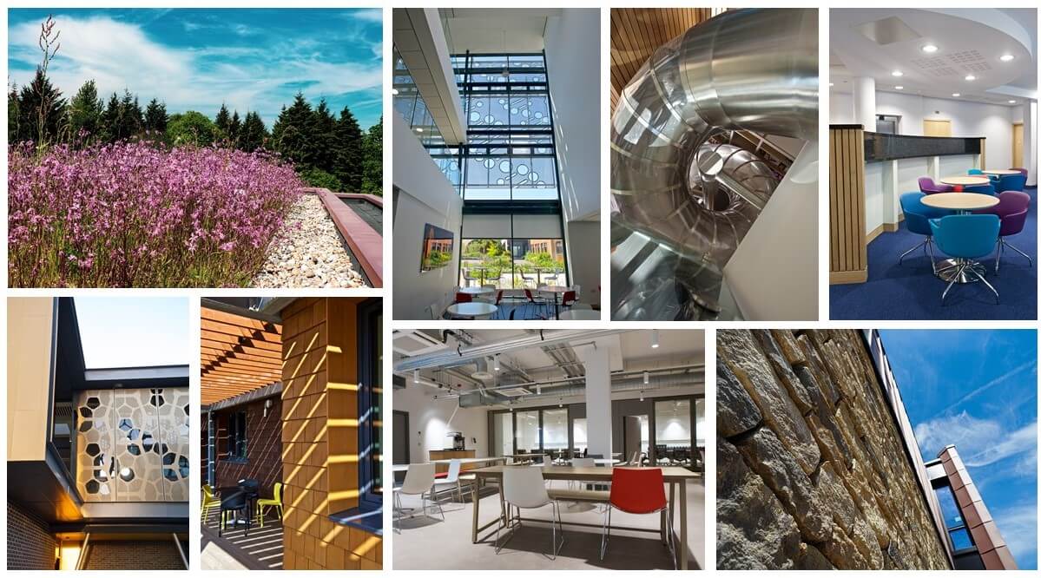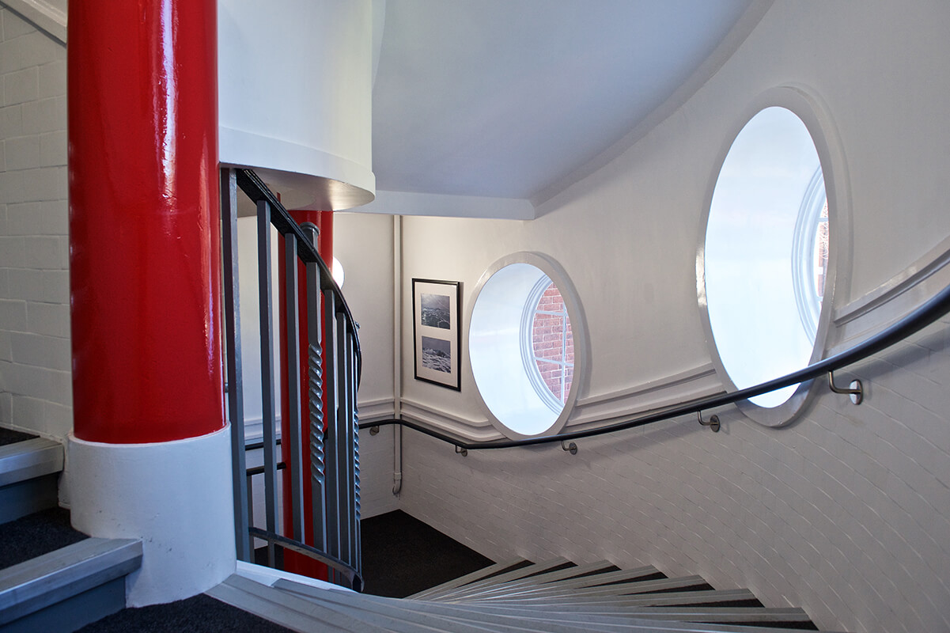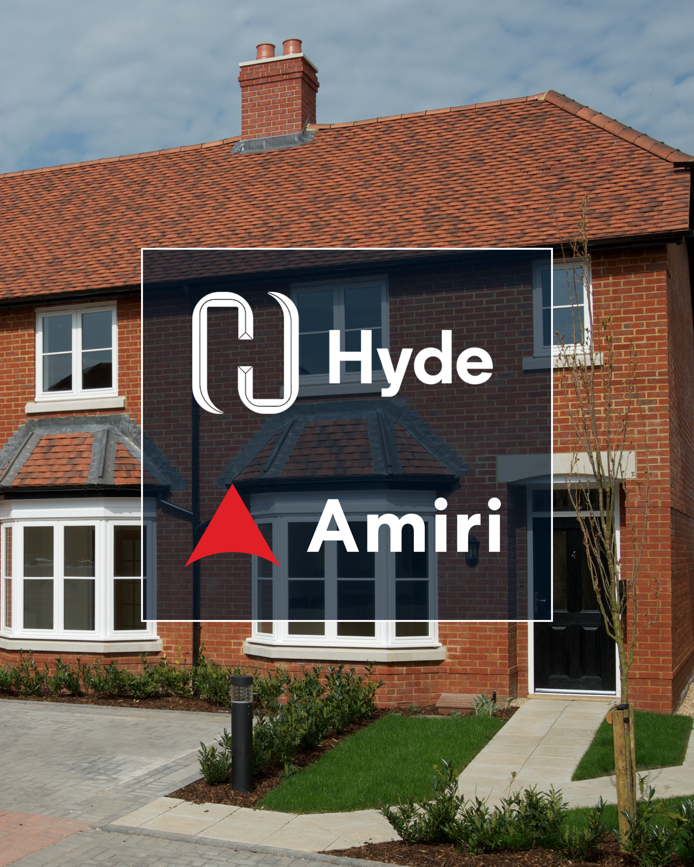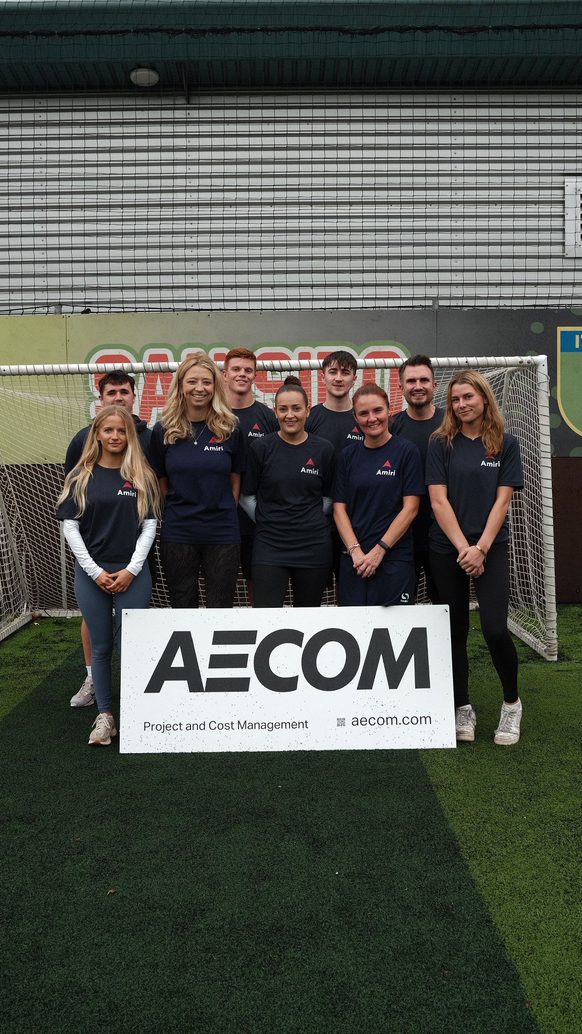Improving the work environment to attract and retain staff
With staff now expecting more of their work place we have looked back over our 15 years of delivering workspace improvements for companies across Central Southern England and put together five bite-size pieces of insight on improving the physical work environment to help attract and retain staff.
Stay put or relocate?
Geographical location of an office is important to its profile, but relocating can not only be an expensive process for the business, but an emotional experience for existing employees. Location supports the connection to your workforce, client base and position in the market. Any design of build or refurbishment has to reflect your brand personality and culture so have fun with design.
Be as open as you can, as early as possible, with your ideas. Early engagement with a contractor can support cost and build feasibility. We have provided early cost planning advice to clients to help make sure the ability to relocate into a fit-for-purpose building is financially viable. The contractor will also help with staff engagement in the design development.
What is the building going to be used for?
Identifying the key stakeholders that will be interacting with the space, and how they are going to use it, greatly improves the space planning process. If you have existing staff we find that engaging them in the design and construction process early provides valuable insight into functionality and also a sense of ownership of the workplace later on. Plan time into your build or refurbishment programme for staff walk arounds and allocate staff champions to attend project meetings to maintain the stakeholder voice throughout the process.
Variety is the spice of life?
Some people like privacy, some like open plan, some like space, some like to be in a crowd – offer variety in your design. Planning the workspace around the people that will spend most of their time in it and giving them plenty of flexible location options in the office supports inclusivity and encourages productivity, as well as improved physical and mental well-being.
Room for one more?
Hot-desking encourages a flexible approach to your workspace but can put pressure on space during peak times. Identifying desk space demand and adaptation of workspace behaviours helps ease desk pressure. Senior management also need to consider the impact of their space expectations. It is important that senior management engage with the space behaviour expected of the staff.
Work or play?
Relaxation and break-out space will always be important. The ability to escape the work environment into some social space is one of the things that employees of all age groups value. For one client we sourced a bespoke slide that creates a fun approach to accessing one part of the building from another and fits in with the company personality.
Don’t forget outdoor space is as important as indoor space. If you have outdoor space available include that in any improvement works – this includes roof terraces, options for balcony space, as well as adjacent land that could be developed.
Whichever route you take when improving the work environment take a whole-life approach to functionality and engage your stakeholders in the design and development. Put a team of experts together to include transport planners, space planners and interior designers through to a contractor with a specialist supply chain to ensure you maximise the value of your office space.
